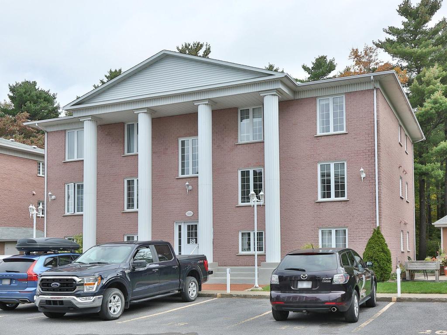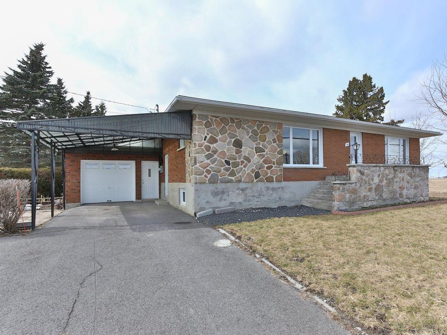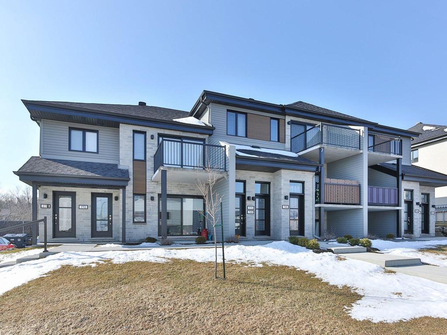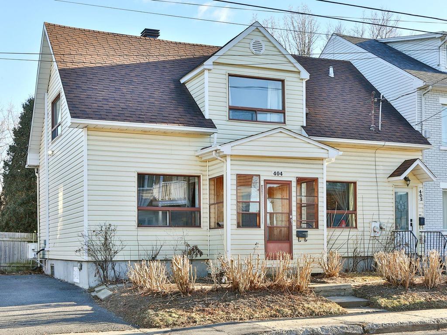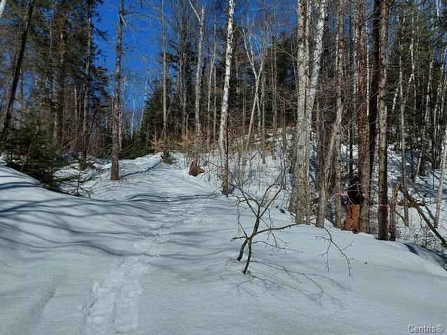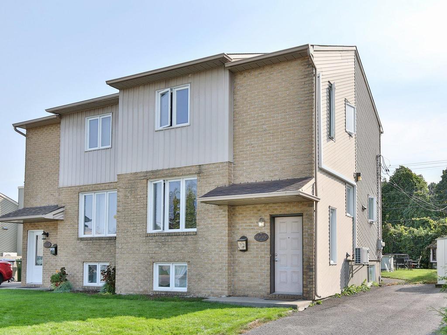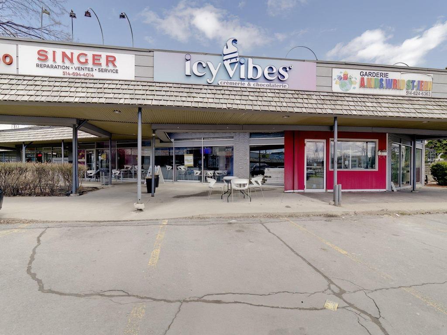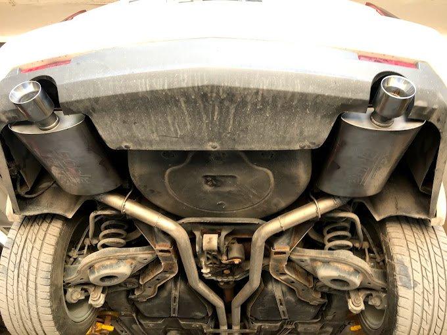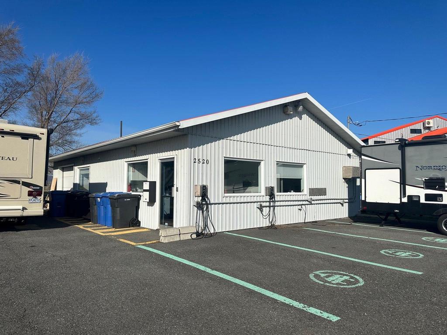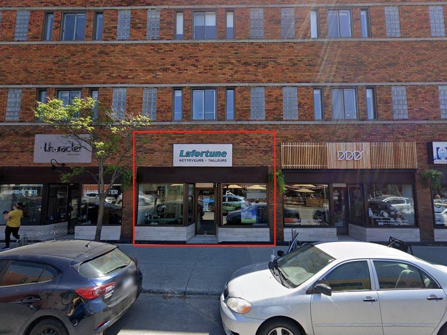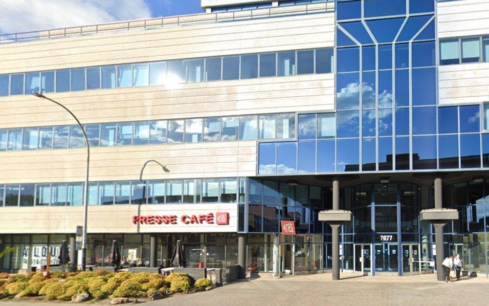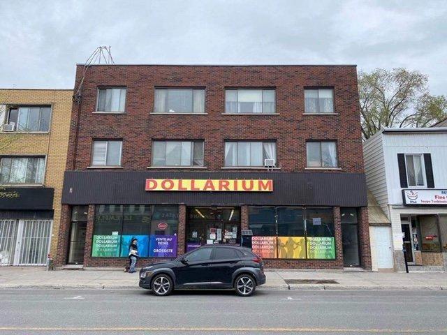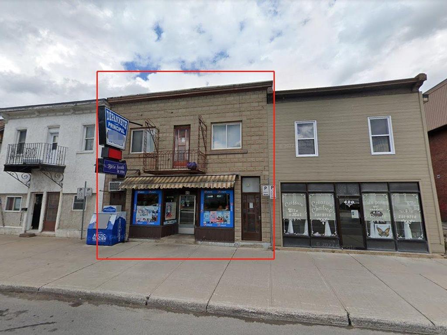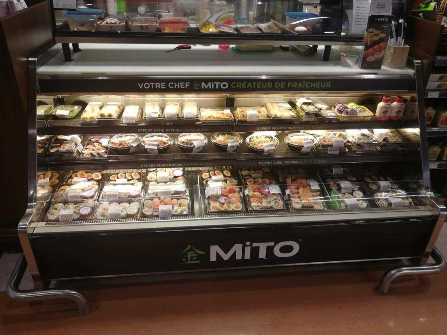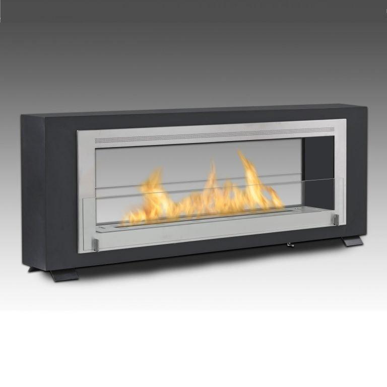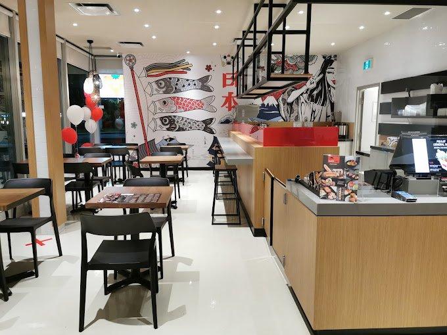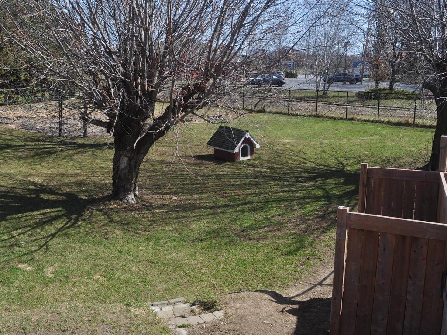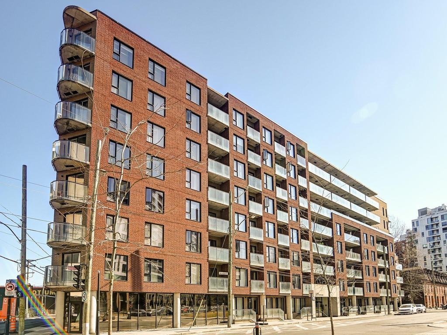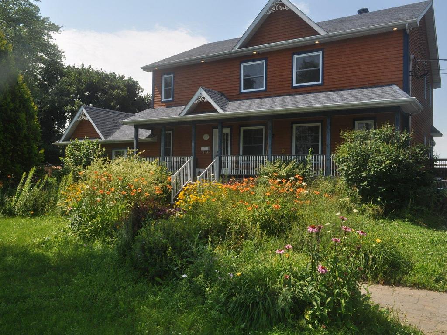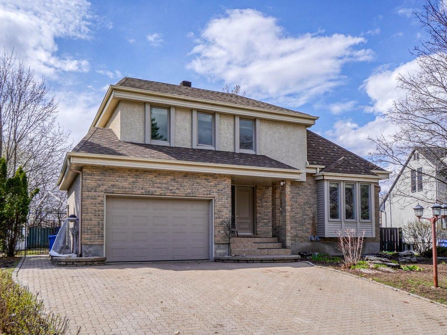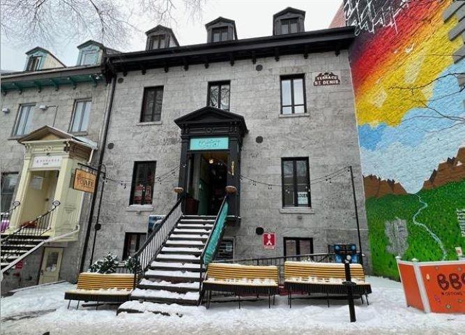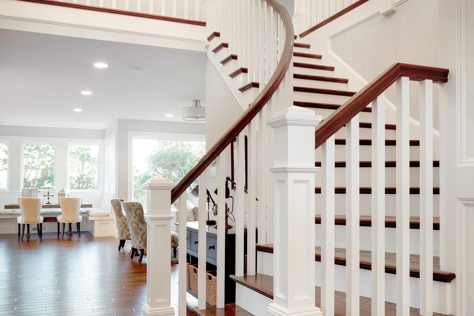
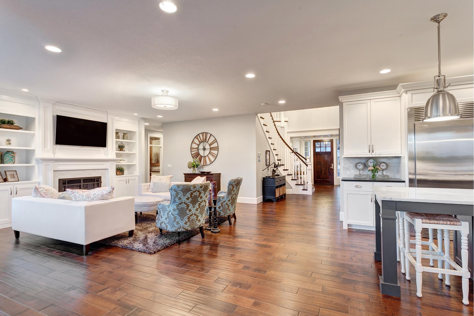
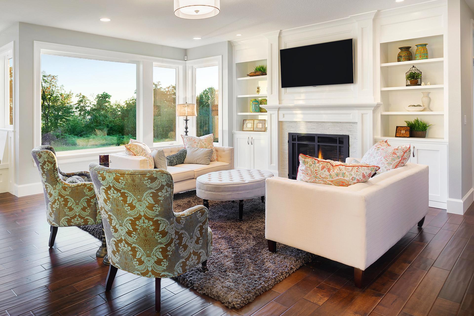
Listings
All fields with an asterisk (*) are mandatory.
Invalid email address.
The security code entered does not match.
Listing # 14087821
Condo/Apt. | For Sale
1203 Boul. de la Mairie , 202 , Saint-Jean-sur-Richelieu, QC, Canada
Bedrooms: 2
Bathrooms: 1
Saint-Jean-sur-Richelieu - Montérégie - Condo located in the center of St-Luc. Entrance hall with closet, two large bedrooms, bathroom with bathtub, separate ...
View Details$459,900
Listing # 11009642
Single Family | For Sale
44 Ch. St-Raphaël , Saint-Jean-sur-Richelieu, QC, Canada
Bedrooms: 2+3
Bathrooms: 1
Saint-Jean-sur-Richelieu - Montérégie -
View DetailsListing # 14649977
Condo/Apt. | For Sale
764 Rue Magnone , Granby, QC, Canada
Bedrooms: 3
Bathrooms: 1
Granby - Estrie -
View Details$559,900
Listing # 10128189
Revenue Prop. | For Sale
402 - 404 Rue Leblanc E. , Longueuil (Le Vieux-Longueuil), QC, Canada
Bedrooms: 1
Bathrooms: 1
Longueuil (Le Vieux-Longueuil) - Montérégie -
View Details$119,900
Listing # 19925984
Land/Lot | For Sale
Rue Thouin , Saint-Alphonse-Rodriguez, QC, Canada
Saint-Alphonse-Rodriguez - Lanaudière -
View Details$399,000
Listing # 12729661
Single Family | For Sale
660 Rue Boisvert , Saint-Jean-sur-Richelieu, QC, Canada
Bedrooms: 3
Bathrooms: 2
Bathrooms (Partial): 1
Saint-Jean-sur-Richelieu - Montérégie -
View Details$219,000 +GST/QST
Listing # 13147699
Com./Ind./Block | For Sale
3671 Boul. St-Jean , A , Dollard-des-Ormeaux, QC, Canada
Dollard-des-Ormeaux - Montréal - A popular franchise ice cream shop for sale in DDO(English-speaking area). Ideal location for hosting small gatherings, ...
View Details$288,000 +GST/QST
Listing # 22523692
Com./Ind./Block | For Sale
6788 Rue St-Jacques , Montréal (Côte-des-Neiges/Notre-Dame-de-Grâce), QC, Canada
Montréal (Côte-des-Neiges/Notre-Dame-de-Grâce) - Montréal - Well-established Garage with Excellent Reputation for sale! With years of successful operation, this garage has built a ...
View Details$359,000 +GST/QST
Listing # 15160744
Com./Ind./Block | For Sale
2520 Rue de l'Aéroport , Saint-Mathieu-de-Beloeil, QC, Canada
Saint-Mathieu-de-Beloeil - Montérégie -
View Details$45,000 +GST/QST
Listing # 12102589
Com./Ind./Block | For Sale
2362 Rue Beaubien E. , Montréal (Rosemont/La Petite-Patrie), QC, Canada
Montréal (Rosemont/La Petite-Patrie) - Montréal - This is chance to own a unique dry-cleaning store. No equipment required! It operates solely with a counter, making it ...
View Details$119,000 +GST/QST
Listing # 27609395
Com./Ind./Block | For Sale
7077 Av. du Parc , 102 , Montréal (Villeray/Saint-Michel/Parc-Extension), QC, Canada
Montréal (Villeray/Saint-Michel/Parc-Extension) - Montréal - For Sale: Esteemed franchise cafe located in a bustling business district, close to Parc metro station, Jean-Talon ...
View Details$99,000 +GST/QST
Listing # 23488830
Com./Ind./Block | For Sale
6234 Boul. Monk , Montréal (Le Sud-Ouest), QC, Canada
Montréal (Le Sud-Ouest) - Montréal - A stable business with lots of potential. Be the next owner of Dollarium on Monk Boulevard, located in the South-West of...
View Details$319,999 +GST/QST
Listing # 23813954
Com./Ind./Block | For Sale
416 - 418 Av. de Buckingham , Gatineau (Buckingham), QC, Canada
Gatineau (Buckingham) - Outaouais - Commercial Property on a bustling main street in Gatineau now available for sale, just 30 minutes away from Ottawa. This...
View Details$85,000 +GST/QST
Listing # 23782758
Com./Ind./Block | For Sale
13380 Boul. du Curé-Labelle , Mirabel, QC, Canada
Mirabel - Laurentides - A very rare business opportunity now available on the market! The average weekly sales are 10k$ Franchise Sushi Counter ...
View Details$175,000 +GST/QST
Listing # 18407259
Com./Ind./Block | For Sale
6674 Rue St-Patrick , Montréal (LaSalle), QC, Canada
Montréal (LaSalle) - Montréal - A very successful business for sale! Eco-Feu has been designing and manufacturing high-quality fireplaces since 2008. ...
View Details$150,000 +GST/QST
Listing # 27664514
Com./Ind./Block | For Sale
Rue Non Disponible-Unavailable , Montréal (Saint-Léonard), QC, Canada
Montréal (Saint-Léonard) - Montréal - A fashion beauty salon located in Jarry East now available for sale! Open for business four days a week, with Sunday ...
View Details$249,000 +GST/QST
Listing # 18341609
Com./Ind./Block | For Sale
Rue Non Disponible-Unavailable , Montréal (Côte-des-Neiges/Notre-Dame-de-Grâce), QC, Canada
Montréal (Côte-des-Neiges/Notre-Dame-de-Grâce) - Montréal - Authentic and delicious homemade Chinese dumpling restaurant in NDG for sale. Featured on a well-known TV station, known...
View Details$359,000 +GST/QST
Listing # 16160614
Com./Ind./Block | For Sale
1270 Boul. Moody , Terrebonne (Terrebonne), QC, Canada
Terrebonne (Terrebonne) - Lanaudière - Look no further our franchise sushi restaurant now available for sale! It offers a prime location directly in front of ...
View Details$190,000 +GST/QST
Listing # 23463190
Land/Lot | For Sale
Rue St-Paul , Farnham, QC, Canada
Farnham - Estrie -
View Details$418,000
Listing # 23247769
Condo/Apt. | For Sale
225 Rue de la Montagne , 316 , Montréal (Le Sud-Ouest), QC, Canada
Bedrooms: 1
Bathrooms: 1
Montréal (Le Sud-Ouest) - Montréal -
View Details$725,000
Listing # 17987326
Single Family | For Sale
1410 Rue St-Paul , Farnham, QC, Canada
Bedrooms: 4+1
Bathrooms: 3
Bathrooms (Partial): 2
Farnham - Estrie -
View Details$700,000
Listing # 20094847
Single Family | For Sale
808 Rue de la Boisbouscache , Terrebonne (Lachenaie), QC, Canada
Bedrooms: 4
Bathrooms: 2
Bathrooms (Partial): 1
Terrebonne (Lachenaie) - Lanaudière - Nice property located in the beautiful Boisé du Golf area, located in Terrebonne. Quiet surroundings and a few steps ...
View Details$4,000.00 Monthly +GST/QST
Listing # 26217943
Com./Ind./Block | For Lease
2056 Rue St-Denis , Montréal (Ville-Marie), QC, Canada
Montréal (Ville-Marie) - Montréal - Commercial space for rent on St-Denis Street in Montreal's Latin Quarter. Includes outdoor parking, with rent covering ...
View Details$695,000 +GST/QST
Listing # 19236449
Com./Ind./Block | For Sale
Rue Non Disponible-Unavailable , Dollard-des-Ormeaux, QC, Canada
Dollard-des-Ormeaux - Montréal - Renowned Japanese restaurant chain for sale in Dollard-des-Ormeaux (DDO), Montreal. Business rebounded since summer with...
View Details


