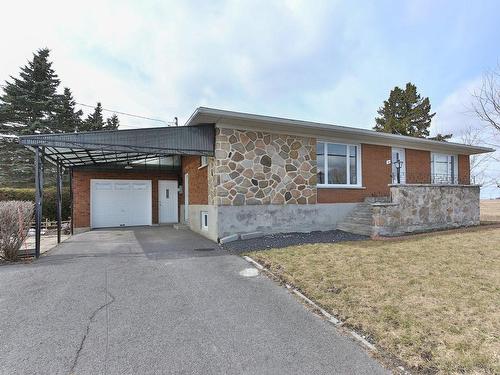








Phone: 514.419.9888
Cell: 514.791.5883

Phone: 514.792.1992
Cell: 514.792.1992

133
Bd Saint-Luc #104
Saint-Jean-sur-Richelieu,
QC
J2W 2G7
| Neighbourhood: | Saint-Luc |
| Building Style: | Detached |
| Lot Assessment: | $160,300.00 |
| Building Assessment: | $143,100.00 |
| Total Assessment: | $303,400.00 |
| Assessment Year: | 2024 |
| Municipal Tax: | $2,581.00 |
| School Tax: | $262.00 |
| Annual Tax Amount: | $2,843.00 (2024) |
| Lot Frontage: | 83.89 Metre |
| Lot Depth: | 109.73 Metre |
| Lot Size: | 3039.5 Square Metres |
| Building Width: | 30.0 Feet |
| Building Depth: | 44.0 Feet |
| No. of Parking Spaces: | 7 |
| Built in: | 1962 |
| Bedrooms: | 2+3 |
| Bathrooms (Total): | 1 |
| Zoning: | RESI |
| Driveway: | Asphalt |
| Kitchen Cabinets: | Wood |
| Heating System: | Electric baseboard units |
| Water Supply: | Artesian well |
| Heating Energy: | Electricity |
| Windows: | PVC |
| Foundation: | Poured concrete |
| Garage: | Attached , Single width |
| Distinctive Features: | No rear neighbours , Cul-de-sac |
| Pool: | Above-ground |
| Proximity: | Highway , Daycare centre , Golf , Hospital , Park , Bicycle path , Elementary school , [] , [] , Public transportation |
| Renovations: | Fenestration , Roof covering |
| Siding: | Brick |
| Bathroom: | Separate shower |
| Basement: | 6 feet and more , Unfinished |
| Parking: | Driveway , Garage |
| Sewage System: | Disposal field , Septic tank |
| Lot: | Fenced , Bordered by hedges |
| Window Type: | Casement |
| Roofing: | Asphalt shingles |
| Topography: | Flat |