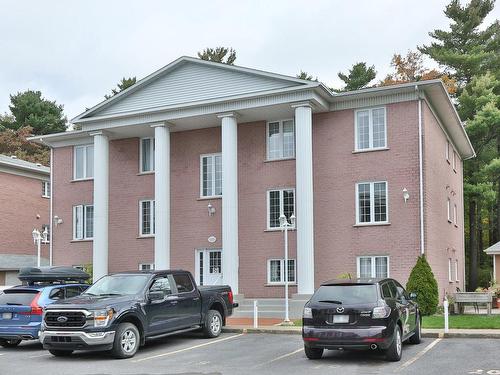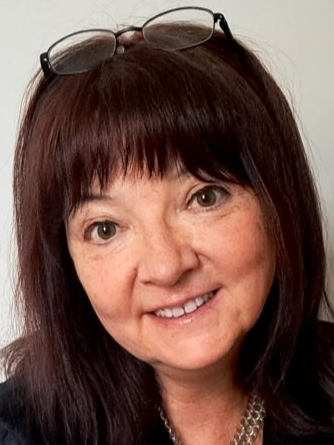








Phone: 514.419.9888
Cell: 514.791.5883

Phone: 514.792.1992
Cell: 514.792.1992

133
Bd Saint-Luc #104
Saint-Jean-sur-Richelieu,
QC
J2W 2G7
| Neighbourhood: | Saint-Luc |
| Building Style: | Detached |
| Condo Fees: | $255.00 Monthly |
| Lot Assessment: | $46,700.00 |
| Building Assessment: | $121,700.00 |
| Total Assessment: | $168,400.00 |
| Assessment Year: | 2022 |
| Municipal Tax: | $1,840.00 |
| School Tax: | $135.00 |
| Annual Tax Amount: | $1,975.00 (2024) |
| Lot Frontage: | 33.04 Metre |
| Lot Depth: | 27.0 Metre |
| Lot Size: | 890.2 Square Metres |
| Building Width: | 8.37 Metre |
| Building Depth: | 11.52 Metre |
| No. of Parking Spaces: | 2 |
| Floor Space (approx): | 78.4 Square Metres |
| Built in: | 1995 |
| Bedrooms: | 2 |
| Bathrooms (Total): | 1 |
| Zoning: | RESI |
| Driveway: | Asphalt |
| Kitchen Cabinets: | Wood |
| Heating System: | Electric baseboard units |
| Water Supply: | Municipality |
| Heating Energy: | Electricity |
| Equipment/Services: | [] , Fire detector , Intercom , Outside storage , Inside storage , Wall-mounted heat pump |
| Windows: | PVC |
| Washer/Dryer (installation): | Bathroom |
| Distinctive Features: | No rear neighbours |
| Proximity: | Other , Highway , Daycare centre , Golf , Park , Bicycle path , Elementary school , High school , Public transportation - Grocery store |
| Siding: | Brick |
| Bathroom: | Other , Separate shower - Bath tub |
| Parking: | Driveway |
| Sewage System: | Municipality |
| Lot: | Landscaped |
| Window Type: | Tilt and turn |
| Roofing: | Asphalt shingles |
| Topography: | Flat |
| View: | Other - Wooded area |
| Electricity : | $580.00 |