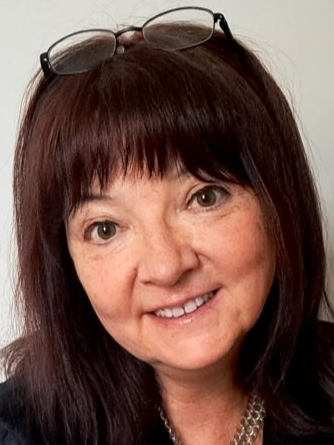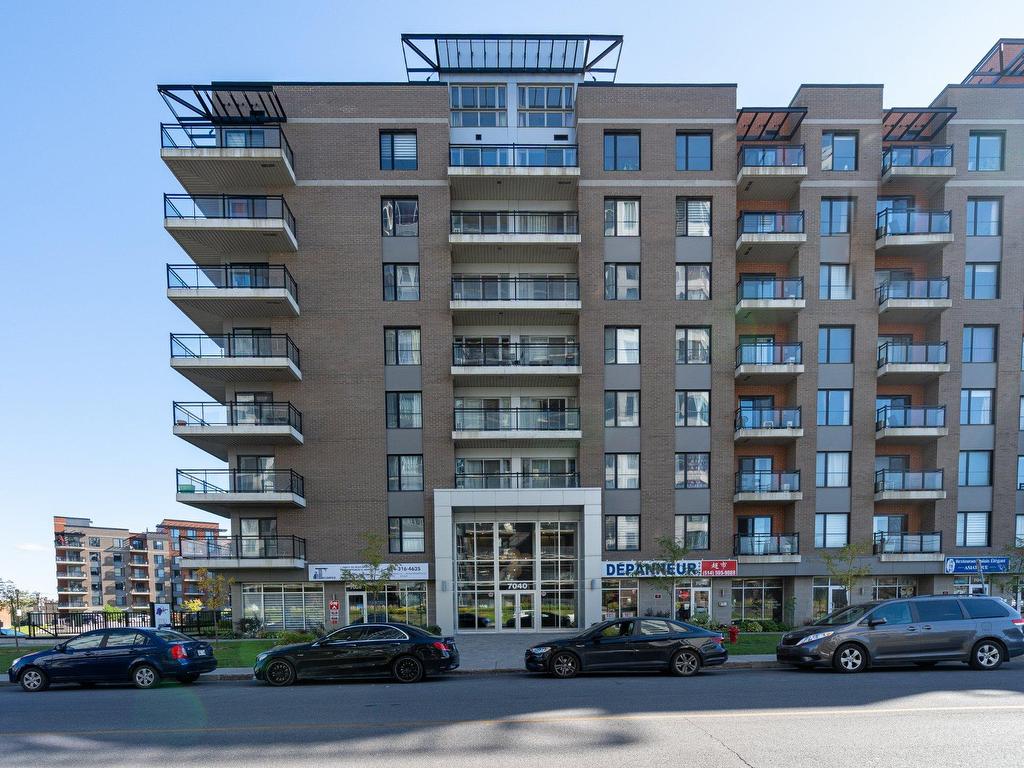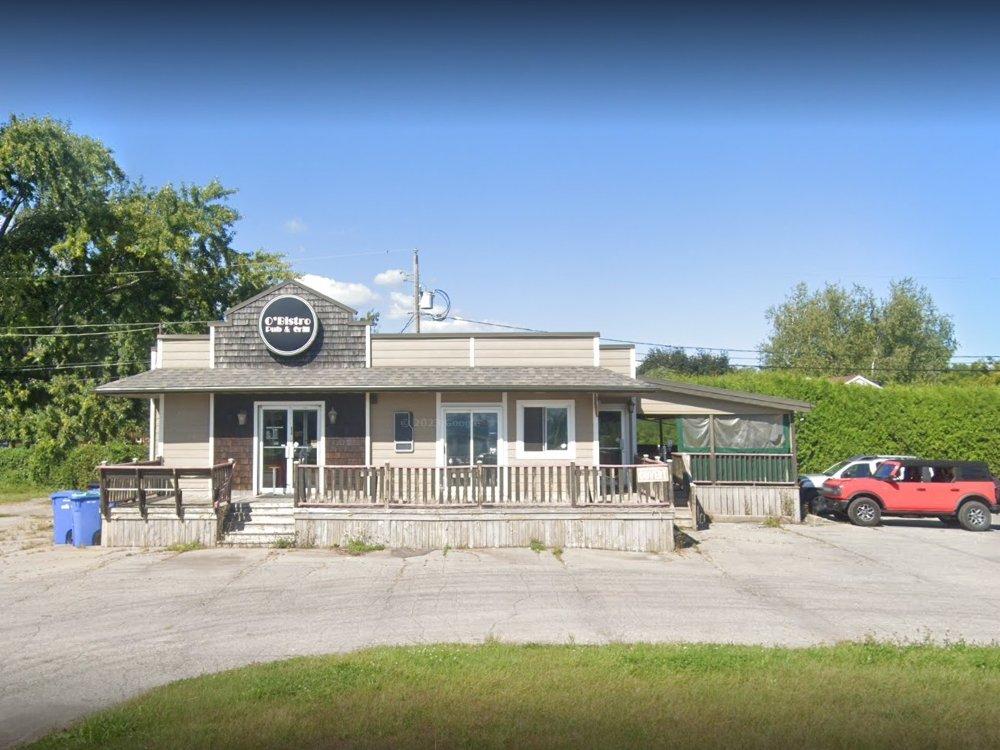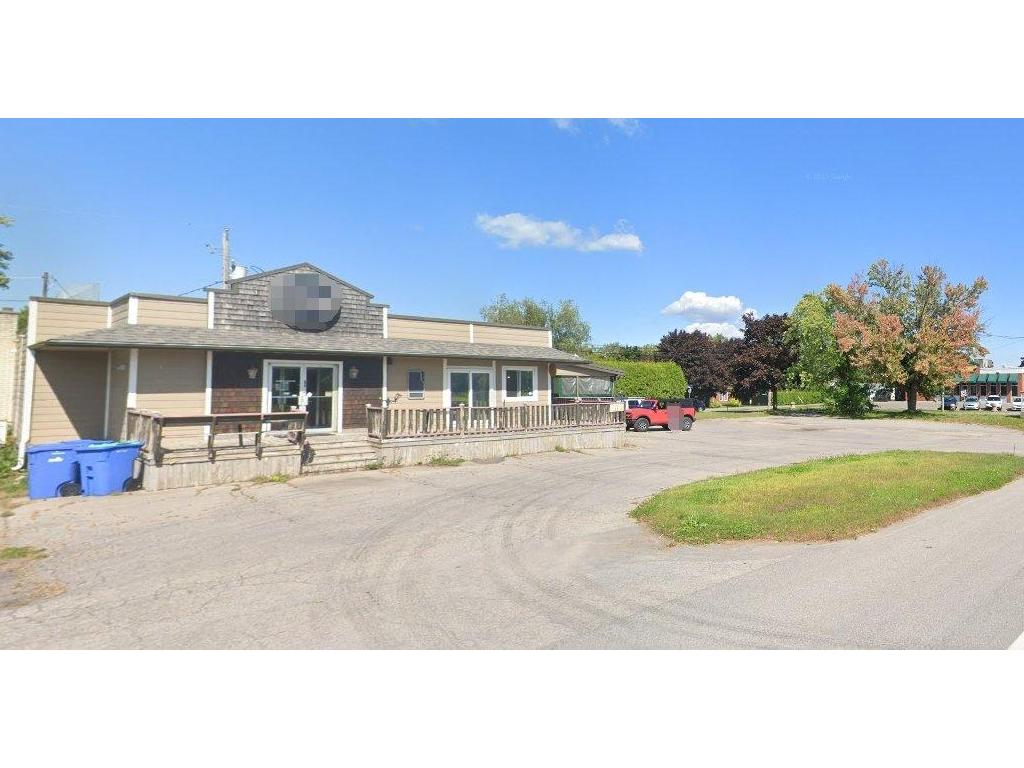Your Military Relocation experts. Real Estate. Bilingual Services.
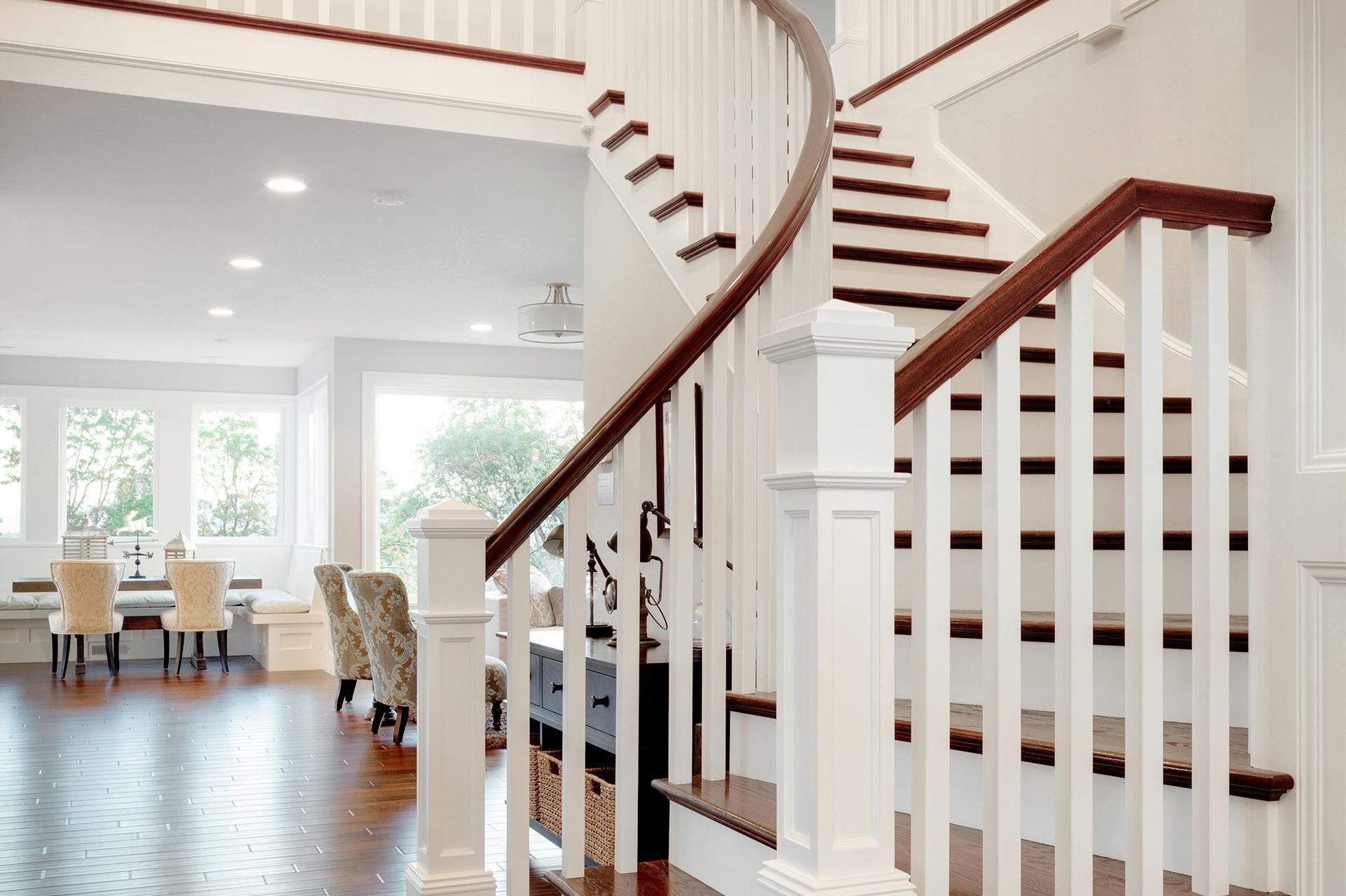
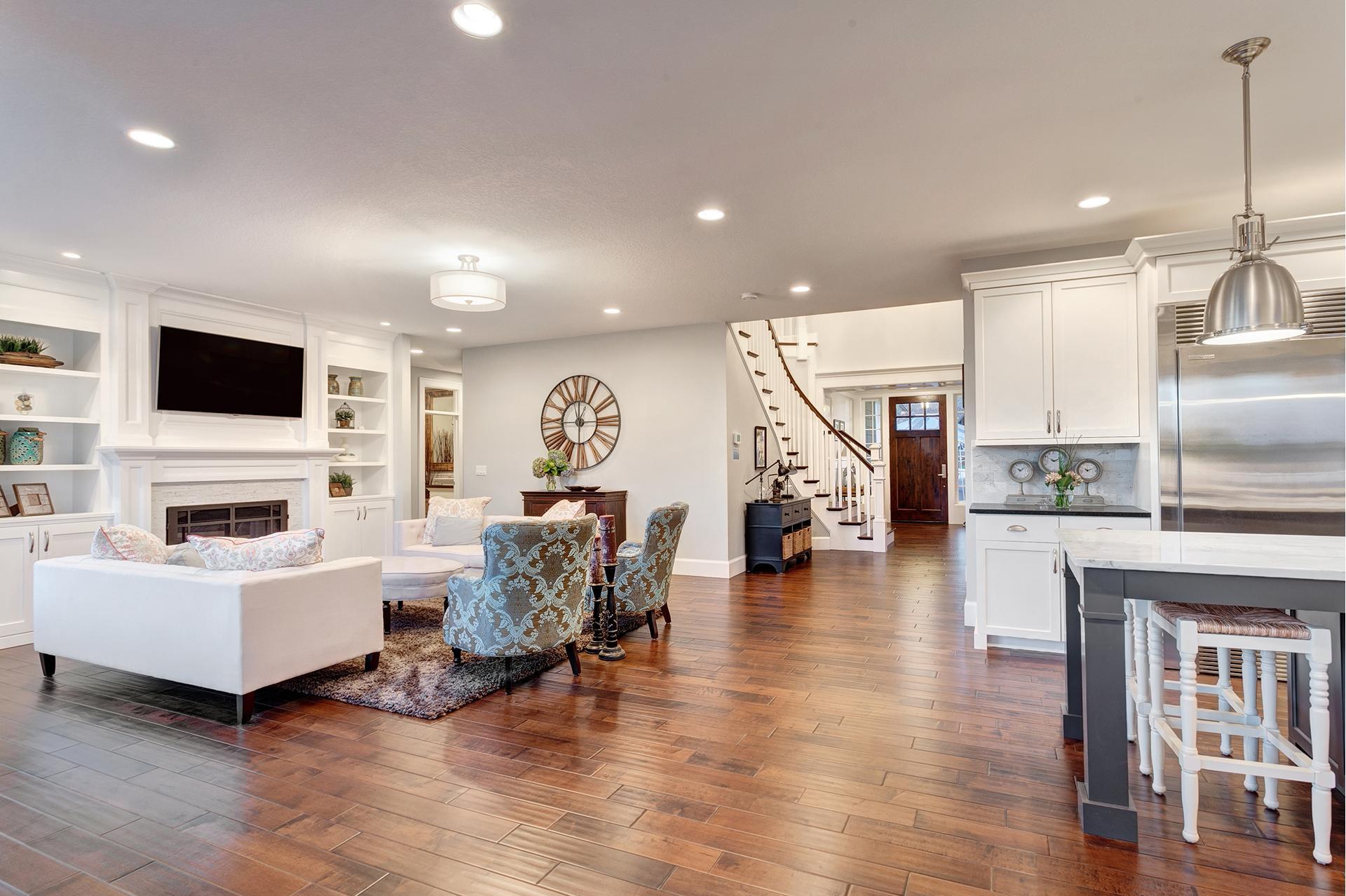
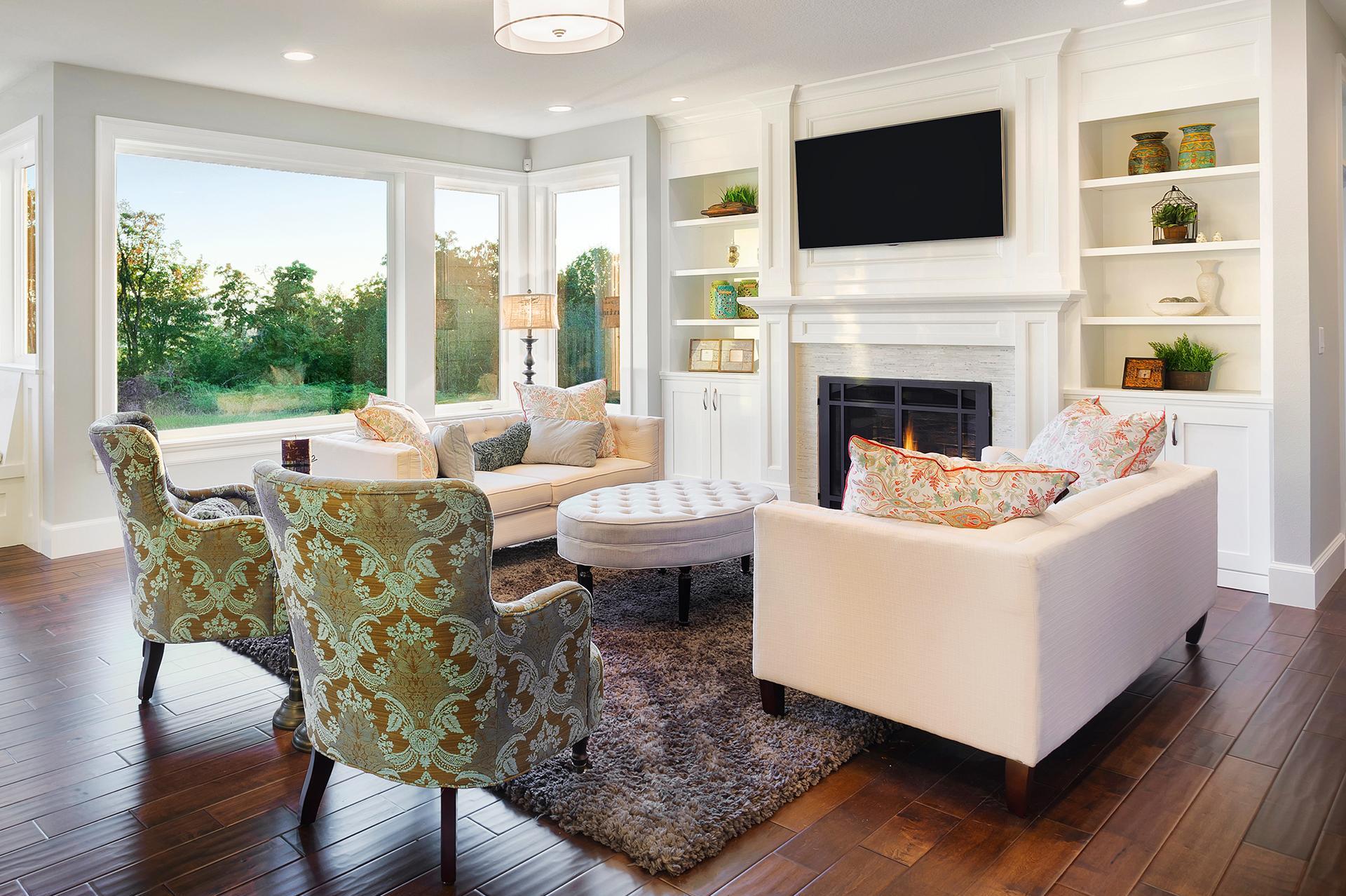
Listings
All fields with an asterisk (*) are mandatory.
Invalid email address.
The security code entered does not match.
$535,000
Listing # 16443757
Single Family | For Sale
589 Av. Henri-Lamoureux , Saint-Jean-sur-Richelieu, QC, Canada
Bedrooms: 2+1
Bathrooms: 1
Bathrooms (Partial): 1
Saint-Jean-sur-Richelieu - Montérégie - Iberville; Single storey in a peaceful neighborhood. Level 1: Closed hall, 2 bedrooms, the master with a walk-in and the...
View Details$309,900
Listing # 27420279
Single Family | For Sale
3Z Rue Laporte , Saint-Jean-sur-Richelieu, QC, Canada
Bedrooms: 3
Bathrooms: 2
Saint-Jean-sur-Richelieu - Montérégie -
View Details$309,900
Listing # 28226165
Single Family | For Sale
3 Rue Laporte , Saint-Jean-sur-Richelieu, QC, Canada
Bedrooms: 3
Bathrooms: 2
Saint-Jean-sur-Richelieu - Montérégie -
View DetailsListing # 24237268
Single Family | For Sale
248 Rue des Bernaches , Saint-Jean-sur-Richelieu, QC, Canada
Bedrooms: 2+1
Bathrooms: 2
Saint-Jean-sur-Richelieu - Montérégie - Bungalow located in the St-Luc sector on Ste-Thérèse Island. Family-friendly neighborhood. Turnkey. Level 1: Offers two ...
View DetailsListing # 21521501
Single Family | For Sale
286 Rue Vivaldi , Saint-Jean-sur-Richelieu, QC, Canada
Bedrooms: 2+2
Bathrooms: 2
Saint-Jean-sur-Richelieu - Montérégie - Bungalow located in a family neighborhood. Ideal for young families. On the 1st level: Open concept living and dining ...
View Details$789,900
Listing # 22406041
Single Family | For Sale
42 Rue Marie-Curie , Saint-Jean-sur-Richelieu, QC, Canada
Bedrooms: 2+2
Bathrooms: 2
Bathrooms (Partial): 1
Saint-Jean-sur-Richelieu - Montérégie -
View DetailsListing # 16746772
Single Family | For Sale
79 Rue Paquette , Saint-Jean-sur-Richelieu, QC, Canada
Bedrooms: 2+2
Bathrooms: 2
Saint-Jean-sur-Richelieu - Montérégie - Bungalow built in 2012. Offer on level 1; an open concept living room, dining room and kitchen. Two bedrooms with closet...
View Details$1,750.00 Monthly
Listing # 11766169
Condo/Apt. | For Lease
1431 Av. de la Gare , 507 , Mascouche, QC, Canada
Bedrooms: 2
Bathrooms: 1
Mascouche - Lanaudière -
View Details$399,000 +GST/QST
Listing # 9429961
Com./Ind./Block | For Sale
1 Rue Non Disponible-Unavailable , Montréal (Ahuntsic-Cartierville), QC, Canada
Montréal (Ahuntsic-Cartierville) - Montréal - A unique opportunity to acquire an established screen printing company with exceptional growth potential. With over 10 ...
View Details$1,180,000 +GST/QST
Listing # 22428348
Com./Ind./Block | For Sale
6299 - 6301 Rue St-Hubert , Montréal (Rosemont/La Petite-Patrie), QC, Canada
Montréal (Rosemont/La Petite-Patrie) - Montréal - New price! Motivated seller! Submit your offer now! A magnificent semi-commercial street-front property is for sale. The...
View Details$358,000 +GST/QST
Listing # 14484165
Com./Ind./Block | For Sale
1 Rue Non Disponible-Unavailable , Vaudreuil-Dorion, QC, Canada
Vaudreuil-Dorion - Montérégie - Established Family Restaurant with Over 30 Years of Success * This magnificent establishment, adored by families, is in ...
View Details$1,515.00 Monthly
Listing # 11304032
Condo/Apt. | For Lease
406 Av. Barron , 204 , Lachute, QC, Canada
Bedrooms: 3
Bathrooms: 1
Lachute - Laurentides -
View Details$2,600.00 Monthly
Listing # 12220224
Single Family | For Lease
3081 Rue Riel , Longueuil (Le Vieux-Longueuil), QC, Canada
Bedrooms: 3+1
Bathrooms: 2
Longueuil (Le Vieux-Longueuil) - Montérégie - Spacious single storey located in a peaceful area and close to all services, schools and close to Metro Longueuil. Split...
View Details$150,000 +GST/QST
Listing # 15271264
Com./Ind./Block | For Sale
706 Route du Nord , Brownsburg-Chatham, QC, Canada
Brownsburg-Chatham - Laurentides - The depanneur and property are for sale together. This depanneur has been in operation for 20 years with a stable and ...
View Details$450,000 +GST/QST
Listing # 14792773
Com./Ind./Block | For Sale
706 Route du Nord , Brownsburg-Chatham, QC, Canada
Brownsburg-Chatham - Laurentides - The depanneur and property are for sale together. This depanneur has been in operation for 20 years with a stable and ...
View Details$499,000
Listing # 21667219
Condo/Apt. | For Sale
7040 Rue Allard , 307 , Montréal (LaSalle), QC, Canada
Bedrooms: 2
Bathrooms: 1
Montréal (LaSalle) - Montréal - Located in Quartier Angrignon in La Salle, this beautiful condo has 2 bedrooms, air-conditioned, an indoor parking space...
View Details$1,300.00 Monthly
Listing # 12919708
Condo/Apt. | For Lease
2057 Ch. Ridge , 104 , Huntingdon, QC, Canada
Bedrooms: 2
Bathrooms: 1
Huntingdon - Montérégie -
View Details$670,000 +GST/QST
Listing # 16949802
Com./Ind./Block | For Sale
6193 Boul. Labelle , Val-Morin, QC, Canada
Val-Morin - Laurentides - Commercial Property with Adjacent Vacant Land together For Sale! * With a total area of nearly 110,000 square feet. * ...
View Details$193,000 +GST/QST
Listing # 23262188
Com./Ind./Block | For Sale
6193 Boul. Labelle , Val-Morin, QC, Canada
Val-Morin - Laurentides - Pizzeria * Owned and operated by the same owner for over 62 years, is now for sale due to the owner's retirement. * This...
View Details$199,000 +GST/QST
Listing # 10851520
Com./Ind./Block | For Sale
5205 Boul. Hébert , Salaberry-de-Valleyfield, QC, Canada
Salaberry-de-Valleyfield - Montérégie - *** The current primary revenue comes from the net income of 5 slot machines located within the bar. The restaurant ...
View Details$200,000 +GST/QST
Listing # 23849922
Com./Ind./Block | For Sale
5136 Boul. Décarie , Montréal (Côte-des-Neiges/Notre-Dame-de-Grâce), QC, Canada
Montréal (Côte-des-Neiges/Notre-Dame-de-Grâce) - Montréal - Highly Popular Vietnamese Restaurant For Sale! * A highly frequented Vietnamese restaurant with 50 seats and 24 years ...
View Details$420,000 +GST/QST
Listing # 19539190
Com./Ind./Block | For Sale
3480 Av. des Grandes Tourelles , Boisbriand, QC, Canada
Boisbriand - Laurentides - Established Chain of Thai Fast-Food Restaurant, Owned and operated by the same owner for 12 years. Headquarters provides...
View Details$649,000 +GST/QST
Listing # 20510711
Com./Ind./Block | For Sale
5205 Boul. Hébert , Salaberry-de-Valleyfield, QC, Canada
Salaberry-de-Valleyfield - Montérégie - Commercial Property For Sale! * This property spans approximately 16,748 square feet and includes over 30 parking ...
View Details$1,700.00 Monthly
Listing # 25363578
Condo/Apt. | For Lease
43 Prom. des Îles , 5 , Laval (Chomedey), QC, Canada
Bedrooms: 2
Bathrooms: 1
Laval (Chomedey) - Laval -
View Details
