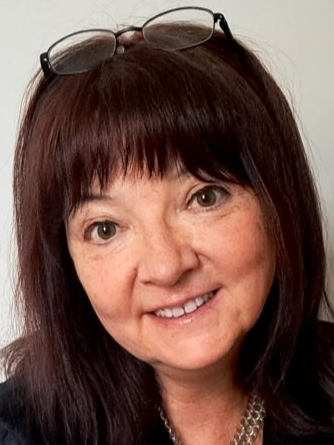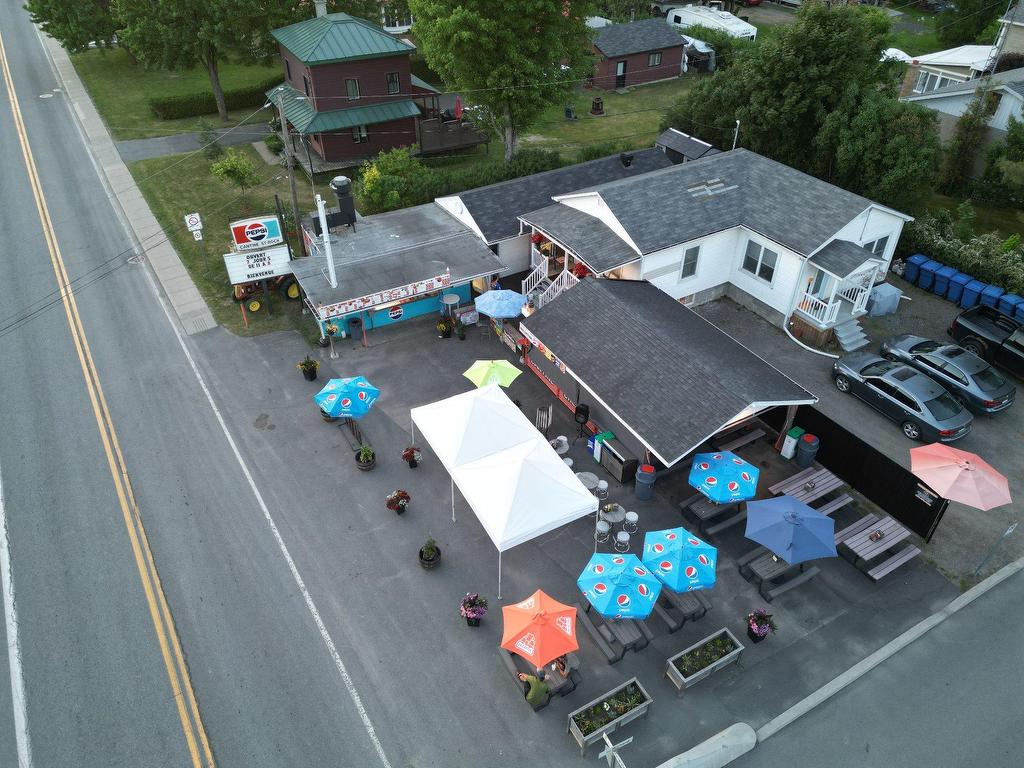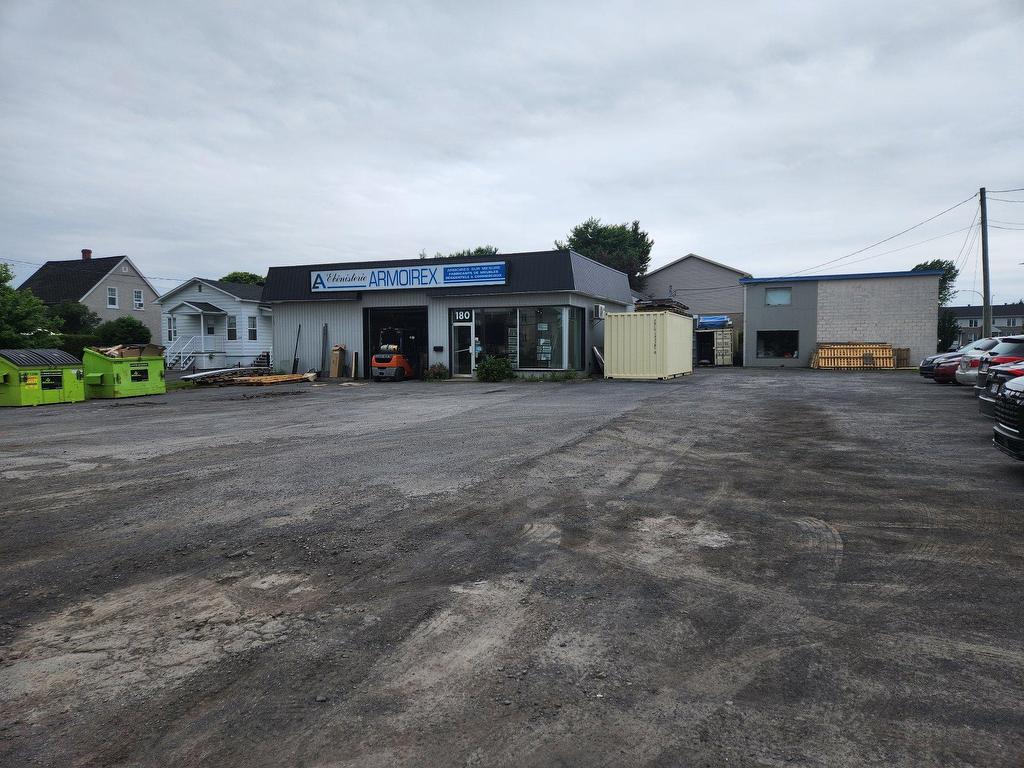Your Military Relocation experts. Real Estate. Bilingual Services.
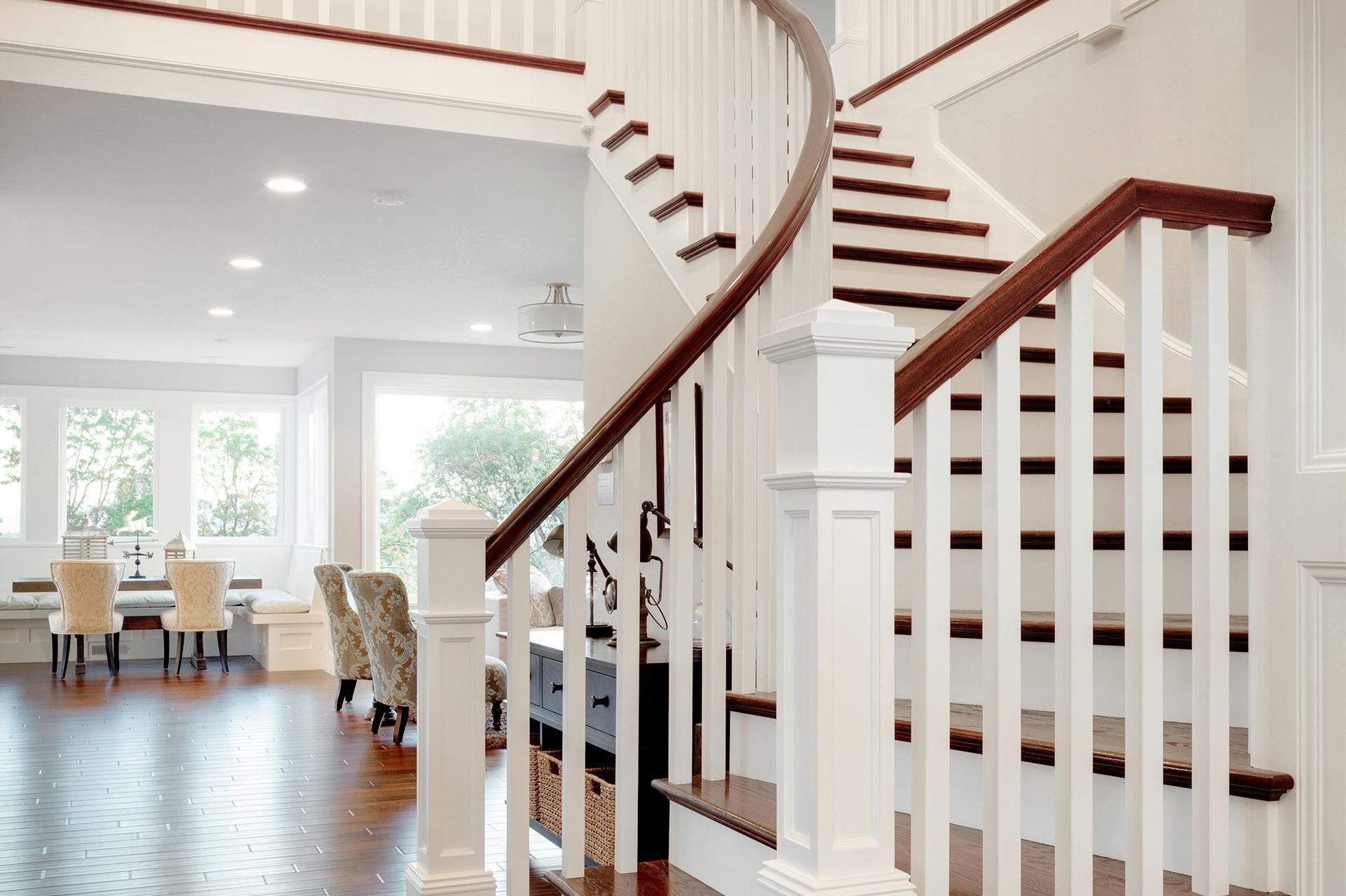
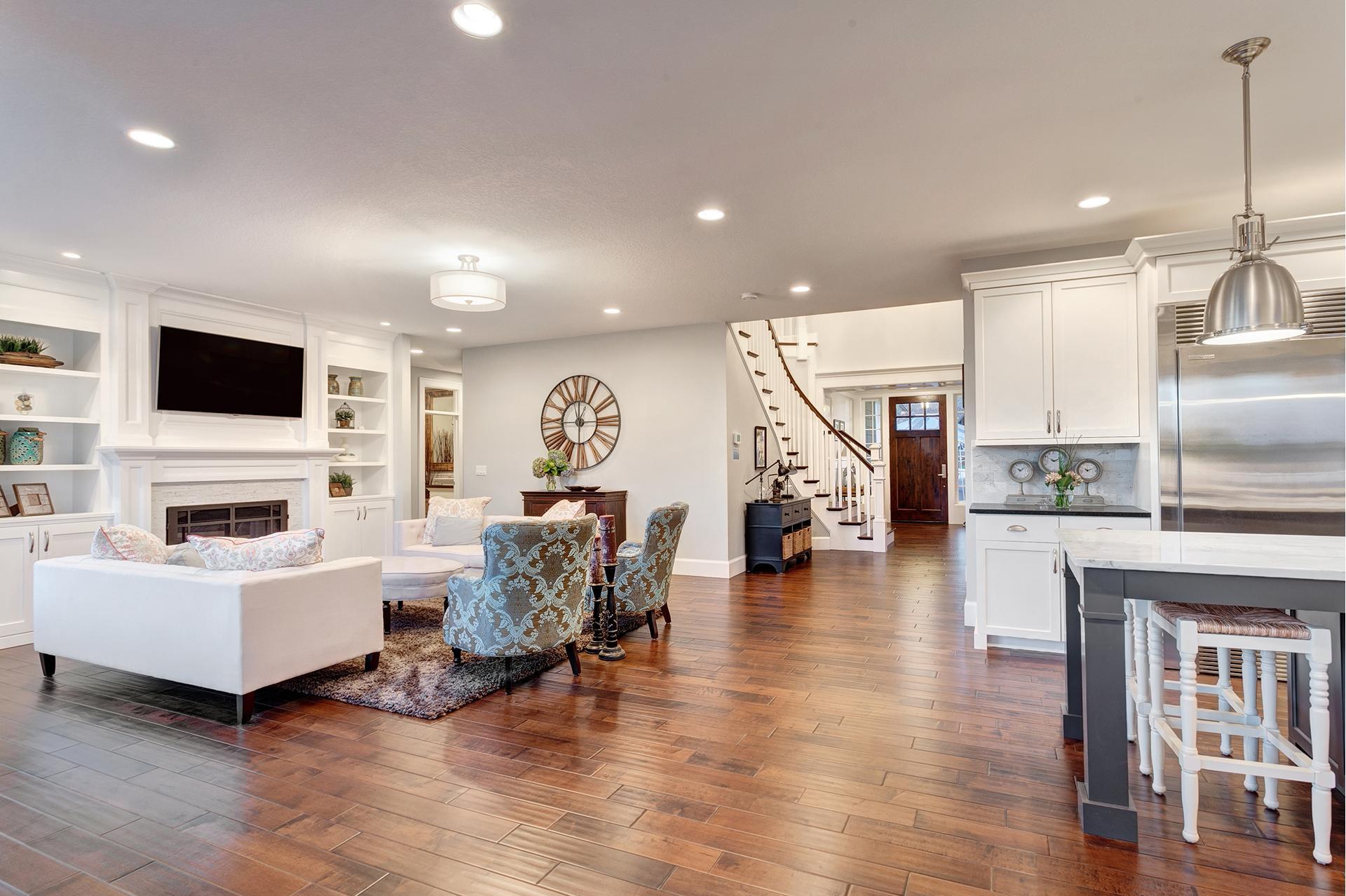
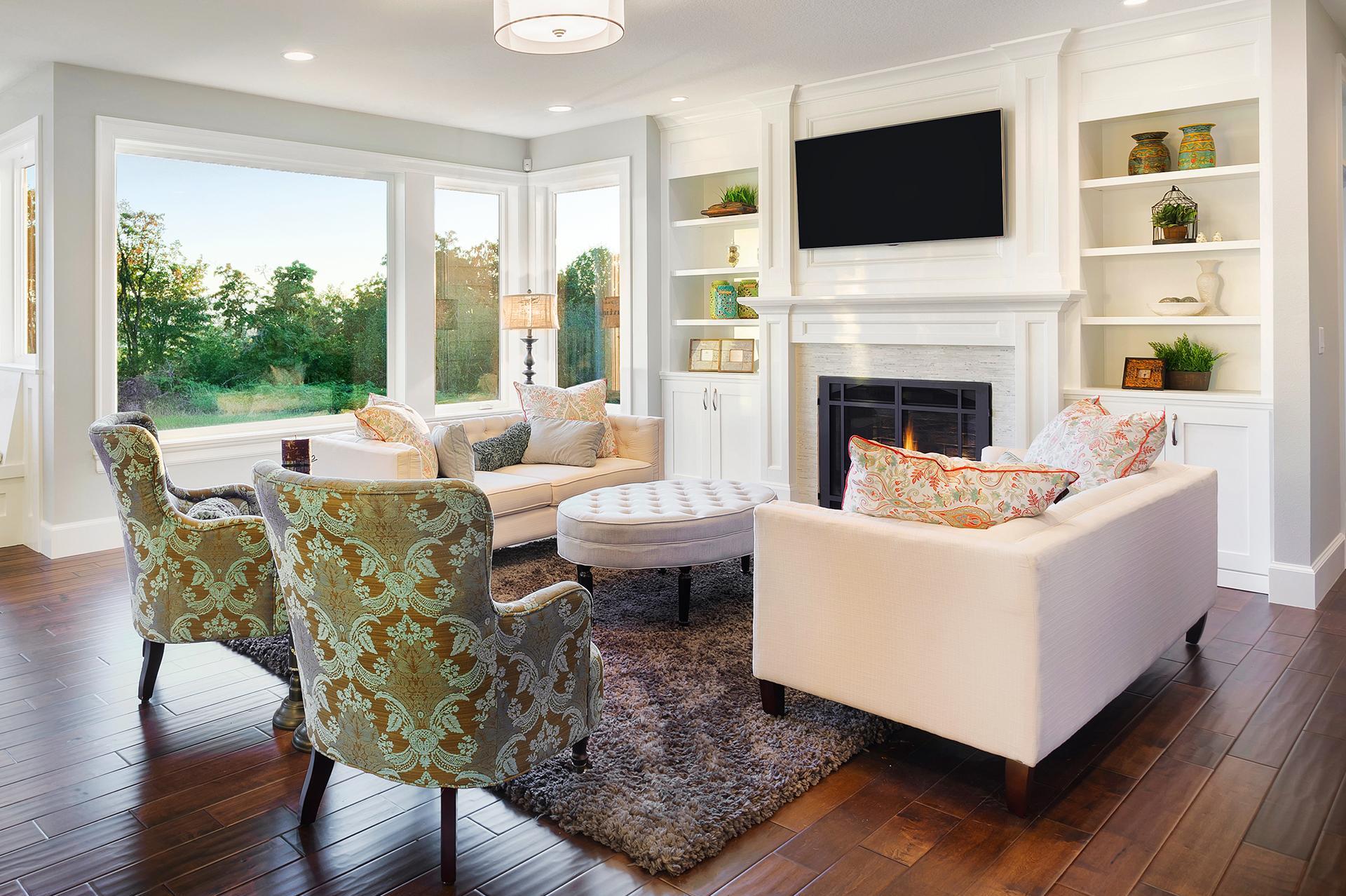
Listings
All fields with an asterisk (*) are mandatory.
Invalid email address.
The security code entered does not match.
Listing # 19161802
Single Family | For Sale
42 Rue Marie-Curie , Saint-Jean-sur-Richelieu, QC, Canada
Bedrooms: 2+2
Bathrooms: 2
Bathrooms (Partial): 1
Saint-Jean-sur-Richelieu - Montérégie -
View DetailsListing # 16443757
Single Family | For Sale
589 Av. Henri-Lamoureux , Saint-Jean-sur-Richelieu, QC, Canada
Bedrooms: 2+1
Bathrooms: 1
Bathrooms (Partial): 1
Saint-Jean-sur-Richelieu - Montérégie - Iberville; Single storey in a peaceful neighborhood. Level 1: Closed hall, 2 bedrooms, the master with a walk-in and the...
View DetailsListing # 24237268
Single Family | For Sale
248 Rue des Bernaches , Saint-Jean-sur-Richelieu, QC, Canada
Bedrooms: 2+1
Bathrooms: 2
Saint-Jean-sur-Richelieu - Montérégie - Bungalow located in the St-Luc sector on Ste-Thérèse Island. Family-friendly neighborhood. Turnkey. Level 1: Offers two ...
View DetailsListing # 21521501
Single Family | For Sale
286 Rue Vivaldi , Saint-Jean-sur-Richelieu, QC, Canada
Bedrooms: 2+2
Bathrooms: 2
Saint-Jean-sur-Richelieu - Montérégie - Bungalow located in a family neighborhood. Ideal for young families. On the 1st level: Open concept living and dining ...
View Details$388,000 +GST/QST
Listing # 9137179
Com./Ind./Block | For Sale
2 Rue Non Disponible-Unavailable , Laval (Laval-des-Rapides), QC, Canada
Laval (Laval-des-Rapides) - Laval - Established Burger and Fries Chain Resto With excellent reputation and loyal customer base. It offers quick service, a ...
View Details$950,000 +GST/QST
Listing # 26710182
Com./Ind./Block | For Sale
2222 Boul. du Curé-Labelle , Saint-Jérôme, QC, Canada
Saint-Jérôme - Laurentides - This is a two-story investment property featuring 13 rooms and a restaurant. The property is completely renovated with...
View Details$880,000
Listing # 23675029
Condo/Apt. | For Sale
720 Rue St-Jacques , 2802 , Montréal (Ville-Marie), QC, Canada
Bedrooms: 2
Bathrooms: 2
Montréal (Ville-Marie) - Montréal - Bright apartment on the 28th floor. Open concept living space. 2 Bedroom and 2 bathrooms corner unit, with windows from ...
View Details$699,000 +GST/QST
Listing # 10491593
Com./Ind./Block | For Sale
3 Rue Non Disponible-Unavailable , Montréal (Ville-Marie), QC, Canada
Montréal (Ville-Marie) - Montréal - An exceptional opportunity awaits: an established chocolate shop and this perfect commercial condo for sale, located in ...
View Details$120,000 +GST/QST
Listing # 24493122
Com./Ind./Block | For Sale
2 Rue Non Disponible-Unavailable , Montréal (Rosemont/La Petite-Patrie), QC, Canada
Montréal (Rosemont/La Petite-Patrie) - Montréal - A pizza bar in Little Italy managed by the same owner for 12 years, with a 4.5 Google rating. It has a terrace permit, ...
View Details$368,000 +GST/QST
Listing # 17537473
Com./Ind./Block | For Sale
526 Boul. Cadieux , Beauharnois, QC, Canada
Beauharnois - Montérégie - Dairy Queen in Beauharnois for Sale! Opened in 2016 and managed by the same owner for 8 years, this DQ has shown a ...
View Details$65,000 +GST/QST
Listing # 28177635
Com./Ind./Block | For Sale
11800 Boul. De Salaberry , Dollard-des-Ormeaux, QC, Canada
Dollard-des-Ormeaux - Montréal - Franchised sushi counter located inside a supermarket in west island montreal! Strategically situated within a huge ...
View Details$699,000
Listing # 9260615
Condo/Apt. | For Sale
1500 Boul. René-Lévesque O. , 506 , Montréal (Ville-Marie), QC, Canada
Bedrooms: 2
Bathrooms: 1
Montréal (Ville-Marie) - Montréal - Brand New Condo! Two-bedroom unit with floor to ceiling window.Huge balcony.Good orientation with a lot of sunshine come...
View Details$399,000
Listing # 21801519
Condo/Apt. | For Sale
3075 Av. Ernest-Hemingway , 101 , Montréal (Saint-Laurent), QC, Canada
Bedrooms: 1
Bathrooms: 1
Montréal (Saint-Laurent) - Montréal - **Nouveau Saint-Laurent/Bois-Franc**This charming 1-bedroom condo on the first floor offers the perfect blend of style ...
View Details$45,000 +GST/QST
Listing # 24568112
Com./Ind./Block | For Sale
3451 Rue Adam , Montréal (Mercier/Hochelaga-Maisonneuve), QC, Canada
Montréal (Mercier/Hochelaga-Maisonneuve) - Montréal - Depanneur for sale with affordable rent. ** The base rent is only $1,100 per month for a space measuring 10m x 10m. ...
View Details$278,000 +GST/QST
Listing # 14590669
Com./Ind./Block | For Sale
646 - 646A Rue Principale , Saint-Roch-de-Richelieu, QC, Canada
Saint-Roch-de-Richelieu - Montérégie - A mixed property is for sale, consisting of a bungalow with a business in front. The house includes a living room, ...
View Details$288,000 +GST/QST
Listing # 26256065
Com./Ind./Block | For Sale
646 Rue Principale , Saint-Roch-de-Richelieu, QC, Canada
Saint-Roch-de-Richelieu - Montérégie - A historically significant and renowned canteen in the area. The same owner has managed it for 9 years. Everything has ...
View Details$49,000 +GST/QST
Listing # 14722368
Com./Ind./Block | For Sale
1570 Rue Jarry E. , Montréal (Villeray/Saint-Michel/Parc-Extension), QC, Canada
Montréal (Villeray/Saint-Michel/Parc-Extension) - Montréal - **Motivated seller with a good price, cheaper than the market average.** - This restaurant specializes in pho, sushi, ...
View Details$649,000 +GST/QST
Listing # 24395900
Com./Ind./Block | For Sale
180 Rue Jacques-Cartier S. , Saint-Jean-sur-Richelieu, QC, Canada
Saint-Jean-sur-Richelieu - Montérégie -
View Details$139,000 +GST/QST
Listing # 24194506
Com./Ind./Block | For Sale
196 Rue St-Joseph , Saint-Jérôme, QC, Canada
Saint-Jérôme - Laurentides - A well-established depanneur located at a busy intersection withHigh-Traffic, High-Visibility is now for sale. * The ...
View Details$369,000 +GST/QST
Listing # 21586041
Com./Ind./Block | For Sale
192 - 196 Rue St-Joseph , Saint-Jérôme, QC, Canada
Saint-Jérôme - Laurentides - A two-story mixed commercial property for Sale. * The ground floor is a depanneur, no competition, excellent turnover. *...
View Details$399,000 +GST/QST
Listing # 21982005
Com./Ind./Block | For Sale
337 Boul. des Laurentides , Saint-Jérôme, QC, Canada
Saint-Jérôme - Laurentides - Sushi Shop Saint-Antoine-Des-Laurentides is for sale! ** The sale of 2023 is $638,000. * 10 years under the same owner,...
View Details$399,000 +GST/QST
Listing # 9429961
Com./Ind./Block | For Sale
1 Rue Non Disponible-Unavailable , Montréal (Ahuntsic-Cartierville), QC, Canada
Montréal (Ahuntsic-Cartierville) - Montréal - A unique opportunity to acquire an established screen printing company with exceptional growth potential. With over 10 ...
View Details$1,180,000 +GST/QST
Listing # 22428348
Com./Ind./Block | For Sale
6299 - 6301 Rue St-Hubert , Montréal (Rosemont/La Petite-Patrie), QC, Canada
Montréal (Rosemont/La Petite-Patrie) - Montréal - New price! Motivated seller! Submit your offer now! A magnificent semi-commercial street-front property is for sale. The...
View Details$358,000 +GST/QST
Listing # 14484165
Com./Ind./Block | For Sale
1 Rue Non Disponible-Unavailable , Vaudreuil-Dorion, QC, Canada
Vaudreuil-Dorion - Montérégie - Established Family Restaurant with Over 30 Years of Success * This magnificent establishment, adored by families, is in ...
View Details
