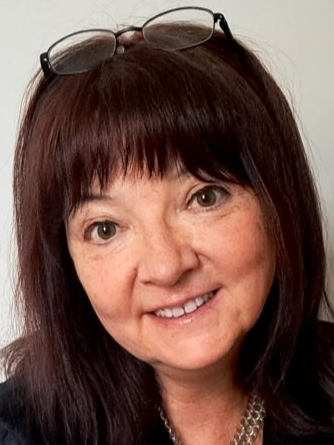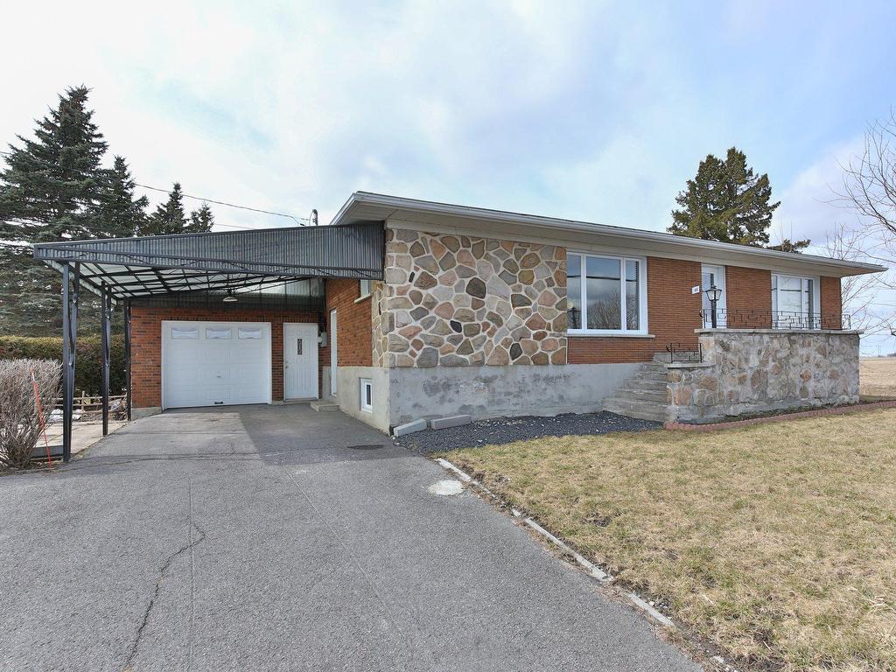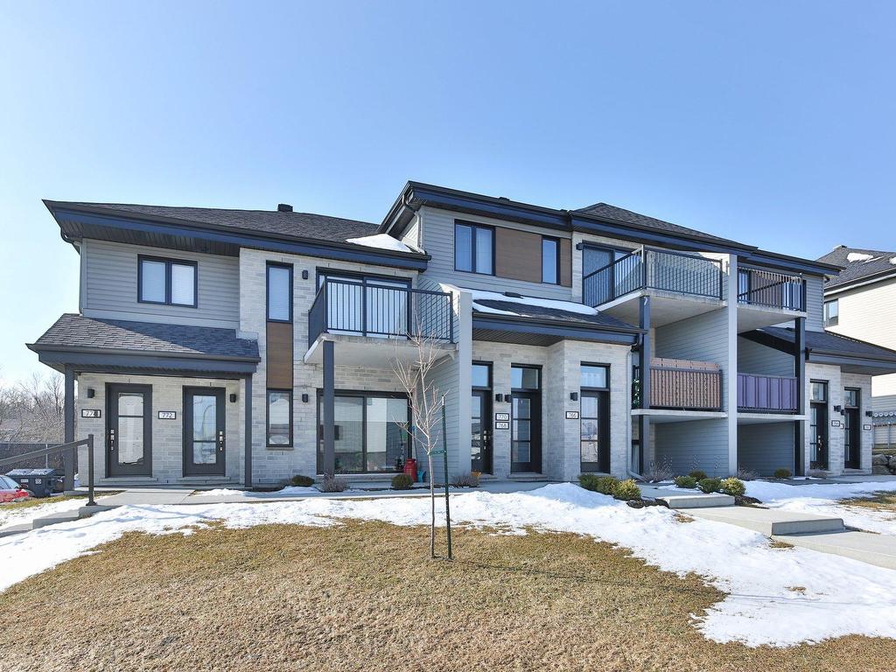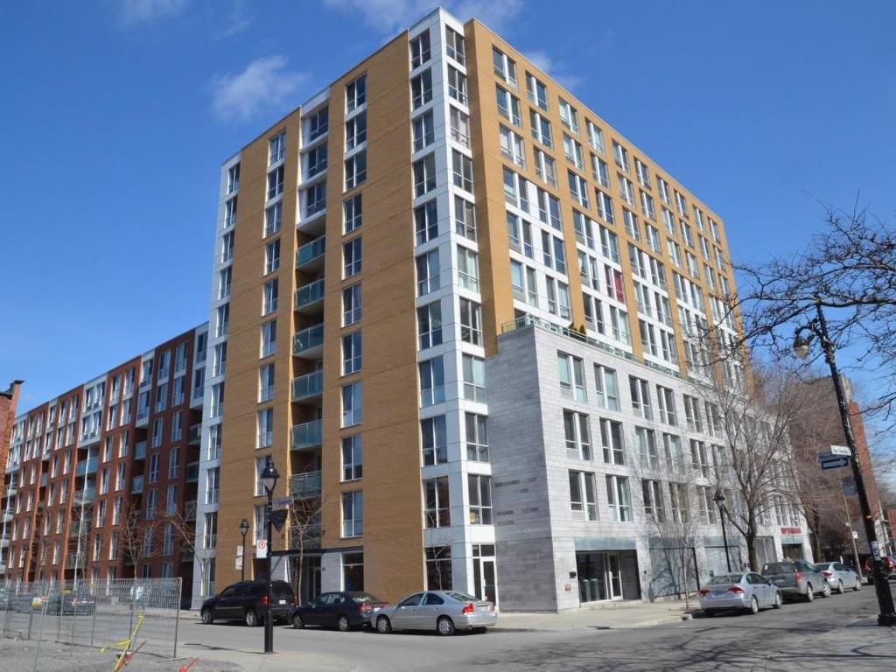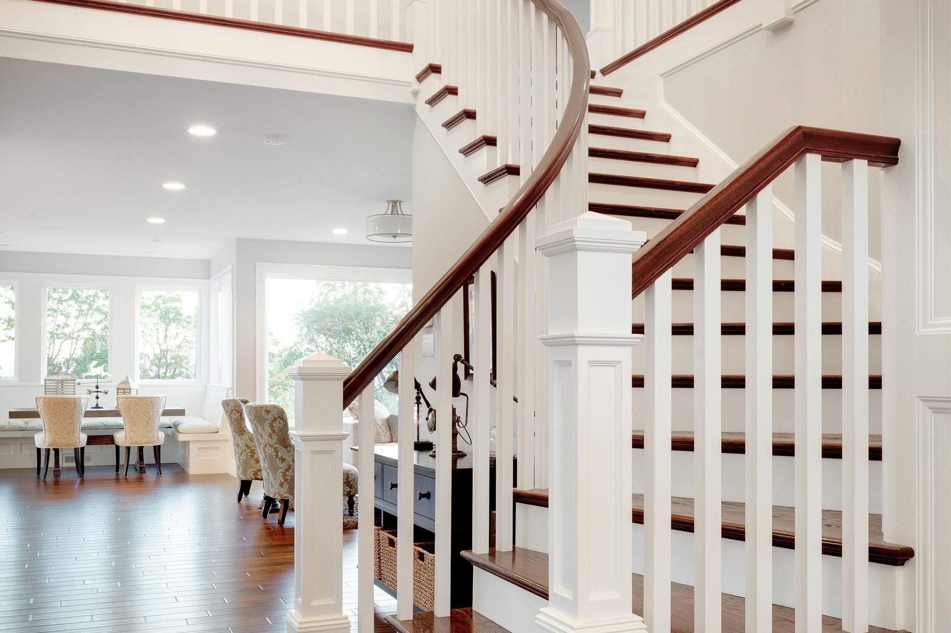
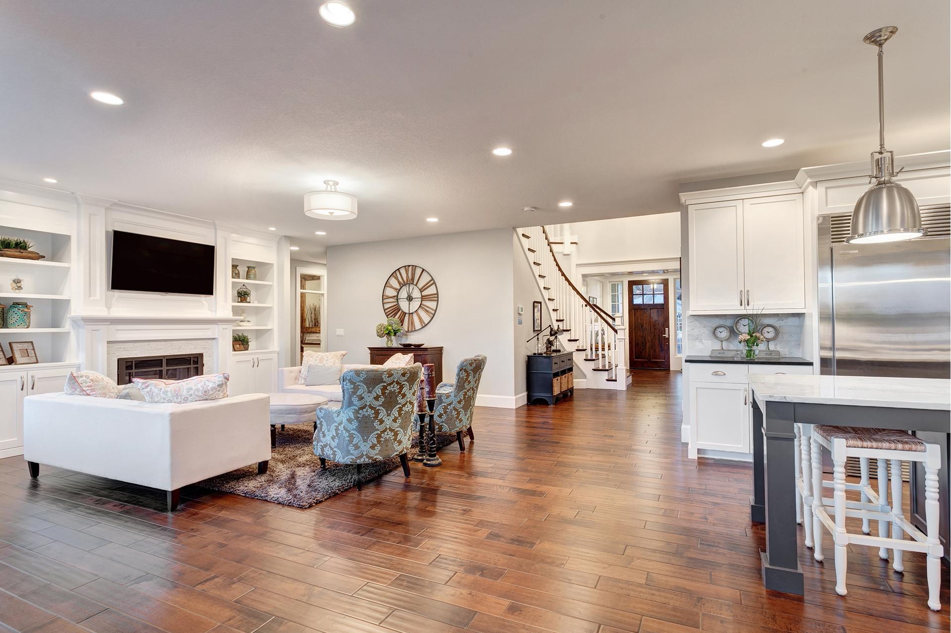
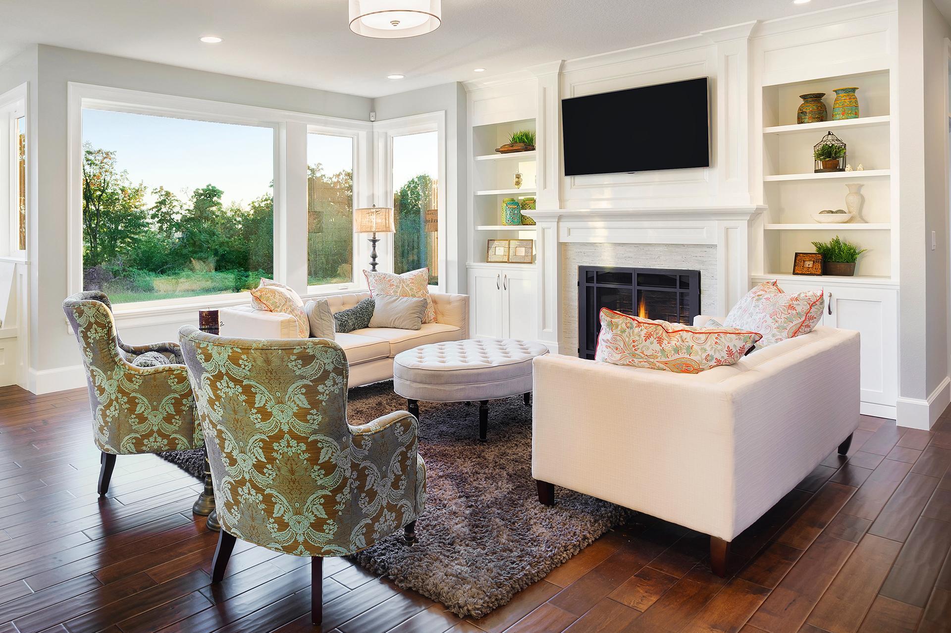
Listings
All fields with an asterisk (*) are mandatory.
Invalid email address.
The security code entered does not match.
$113,000
Listing # 14331997
Land/Lot | For Sale
Rue Thouin , Saint-Alphonse-Rodriguez, QC, Canada
Saint-Alphonse-Rodriguez - Lanaudière -
View Details$389,000
Listing # 28481589
Single Family | For Sale
218 Rue Jean-Baptiste-Jodoin , Rougemont, QC, Canada
Bedrooms: 3+1
Bathrooms: 1
Bathrooms (Partial): 1
Rougemont - Montérégie - Charming two-story house with integrated garage. Located in a very safe cul-de-sac for your children. Upstairs; 3 ...
View DetailsListing # 9525011
Single Family | For Sale
2259 Rue Beauregard , Marieville, QC, Canada
Bedrooms: 3+2
Bathrooms: 2
Marieville - Montérégie -
View DetailsListing # 11009642
Single Family | For Sale
44 Ch. St-Raphaël , Saint-Jean-sur-Richelieu, QC, Canada
Bedrooms: 2+3
Bathrooms: 1
Saint-Jean-sur-Richelieu - Montérégie -
View DetailsListing # 14649977
Condo/Apt. | For Sale
764 Rue Magnone , Granby, QC, Canada
Bedrooms: 3
Bathrooms: 1
Granby - Estrie -
View Details$228,000
Listing # 12802968
Com./Ind./Block | For Sale
12860 Rue Sherbrooke E. , Montréal (Rivière-des-Prairies/Pointe-aux-Trembles), QC, Canada
Montréal (Rivière-des-Prairies/Pointe-aux-Trembles) - Montréal - Sushi Sama, a well-known sushi chain, is up for sale in PAT. A perfect turnkey project! This is a fantastic opportunity ...
View Details$380,000 +GST/QST
Listing # 15732924
Com./Ind./Block | For Sale
Rue Non Disponible-Unavailable , Longueuil (Greenfield Park), QC, Canada
Longueuil (Greenfield Park) - Montérégie - Thaiexpress in shopping mall in south shore. MTY's Popurlar Thai Restaurant Chain For Sale! An exceptional ...
View Details$543,596 +GST/QST
Listing # 15761766
Land/Lot | For Sale
Rue Grégoire , Henryville, QC, Canada
Henryville - Montérégie -
View Details$125,000 +GST/QST
Listing # 11740131
Com./Ind./Block | For Sale
Rue Non Disponible-Unavailable , Sainte-Thérèse, QC, Canada
Sainte-Thérèse - Laurentides - A pizzeria for sale, highlighting its recent high-quality renovation, fully equipped kitchen, and turnkey opportunity. ...
View Details$59,000
Listing # 25192596
Land/Lot | For Sale
1182P104 Rue Crescent , Montréal (Ville-Marie), QC, Canada
Montréal (Ville-Marie) - Montréal - Very nice parking spot for sell. It is currently rented at a price of 220$/month, but bail can be terminated if the ...
View Details$410,000 +GST/QST
Listing # 25973185
Com./Ind./Block | For Sale
Rue Non Disponible-Unavailable , Cowansville, QC, Canada
Cowansville - Estrie - Well-established, fully-equipped restaurant chain located on a busy intersection for optimal visibility, surrounded by ...
View Details$35,000 +GST/QST
Listing # 26684092
Com./Ind./Block | For Sale
Rue Non Disponible-Unavailable , Longueuil (Le Vieux-Longueuil), QC, Canada
Longueuil (Le Vieux-Longueuil) - Montérégie - For sale: Charming 1,150 sf convenience store on the South Shore, ideal rental in a residential area, rent of $1,250 per...
View Details$49,000 +GST/QST
Listing # 15904486
Com./Ind./Block | For Sale
7901 Rue Berri , Montréal (Villeray/Saint-Michel/Parc-Extension), QC, Canada
Montréal (Villeray/Saint-Michel/Parc-Extension) - Montréal - For Sale: Established convenience store since 1985 in a prestigious neighborhood, enjoying an excellent location with ...
View Details$450,000
Listing # 13267677
Condo/Apt. | For Sale
1235 Rue Bishop , 1023 , Montréal (Ville-Marie), QC, Canada
Bedrooms: 1
Bathrooms: 1
Montréal (Ville-Marie) - Montréal - Magnificent condo well located in the heart of downtown Montreal. 5 minutes from Concordia University, Guy-Concordia ...
View Details$325,000
Listing # 10982783
Condo/Apt. | For Sale
88 Rue Charlotte , 414 , Montréal (Ville-Marie), QC, Canada
Bedrooms: 1
Bathrooms: 1
Montréal (Ville-Marie) - Montréal - Charming, well maintained 1 bedroom 1 bath condo. Located minutes from metro/bus, UQAM, Champs de Mars and Place des ...
View Details$1,080,000 +GST/QST
Listing # 18488936
Com./Ind./Block | For Sale
Rue Non Disponible-Unavailable , Saint-Jean-sur-Richelieu, QC, Canada
Saint-Jean-sur-Richelieu - Montérégie - For Sale: Profitable Chain Restaurant, renowned for its rotisserie chicken and ribs, with an annual turnover exceeding ...
View Details$60,000 +GST/QST
Listing # 10187994
Com./Ind./Block | For Sale
4512 Av. du Parc , Montréal (Le Plateau-Mont-Royal), QC, Canada
Montréal (Le Plateau-Mont-Royal) - Montréal - Thriving Restaurant in Prime Location For Sale! Well-established poke restaurant for sale, with the possibility of ...
View Details$299,000 +GST/QST
Listing # 16098476
Com./Ind./Block | For Sale
550 Boul. Curé-Labelle , Laval (Sainte-Rose), QC, Canada
Laval (Sainte-Rose) - Laval - Uniburger, a well-established chain of burger restaurants hailing from Montreal for sale! One of the prime locations ...
View Details$709,000
Listing # 28713444
Condo/Apt. | For Sale
2300 Rue Wilfrid-Reid , 404 , Montréal (Saint-Laurent), QC, Canada
Bedrooms: 3
Bathrooms: 2
Montréal (Saint-Laurent) - Montréal - After July 5, 2024, the condo will be vacant, and the landlord will not rent it out again. (Reference monthly rent: $2,...
View Details$470,000
Listing # 25300001
Condo/Apt. | For Sale
1400 Boul. René-Lévesque O. , 1608 , Montréal (Ville-Marie), QC, Canada
Bedrooms: 1
Bathrooms: 1
Montréal (Ville-Marie) - Montréal - A nice condo in the heart of downtown Montreal! Enjoy 1 spacious bedroom + 1 Den, open concept living space, wood floors...
View Details$299,000 +GST/QST
Listing # 14973481
Com./Ind./Block | For Sale
1332 Rue Fleury E. , Montréal (Ahuntsic-Cartierville), QC, Canada
Montréal (Ahuntsic-Cartierville) - Montréal - Exceptional opportunity with Uniburger, a renowned chain known for serving Montreal's best burgers. Located in the ...
View Details$608,000 +GST/QST
Listing # 14172952
Com./Ind./Block | For Sale
Rue Non Disponible-Unavailable , Montréal (Le Sud-Ouest), QC, Canada
Montréal (Le Sud-Ouest) - Montréal - For Sale: Prosperous Franchise Sushi Chain. Managed by the same owner for 10 years with excellent management, ensuring ...
View Details$199,000 +GST/QST
Listing # 21281988
Com./Ind./Block | For Sale
5485 Rue Paré , 204 , Mont-Royal, QC, Canada
Mont-Royal - Montréal - Canada's premiere designer dress & luxury purse rental & luxury second-hand sales company. The company is an online ...
View Details$25,000 +GST/QST
Listing # 13305430
Com./Ind./Block | For Sale
Rue Non Disponible-Unavailable , Pointe-Claire, QC, Canada
Pointe-Claire - Montréal - Rare franchise opportunity: Misoya Japanese Ramen Restaurant, new location in a busy food court in the West Island ...
View Details
