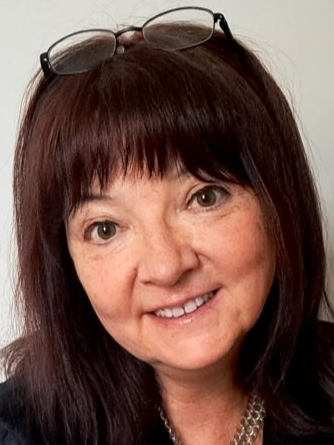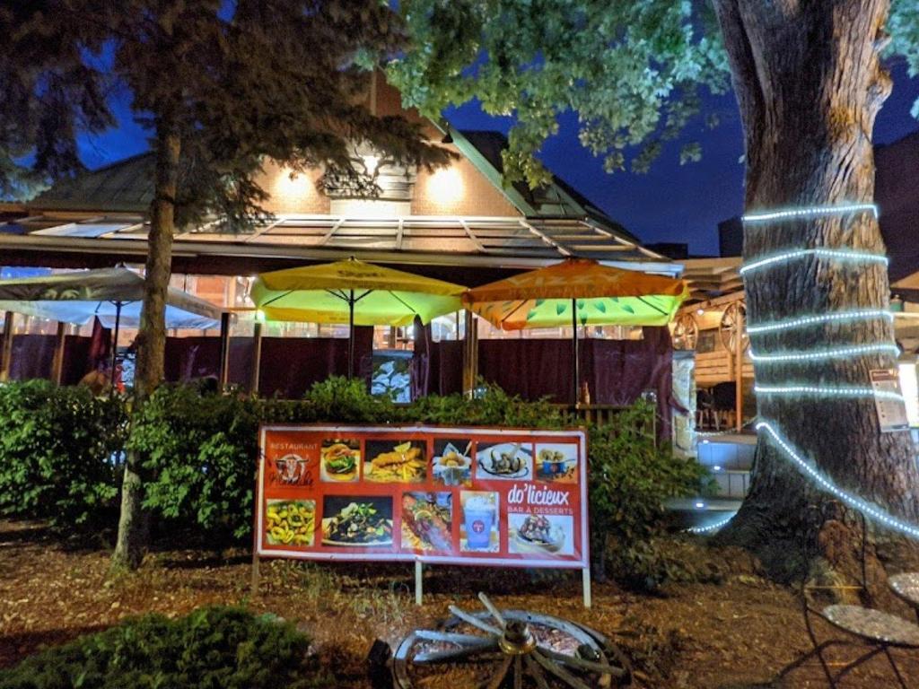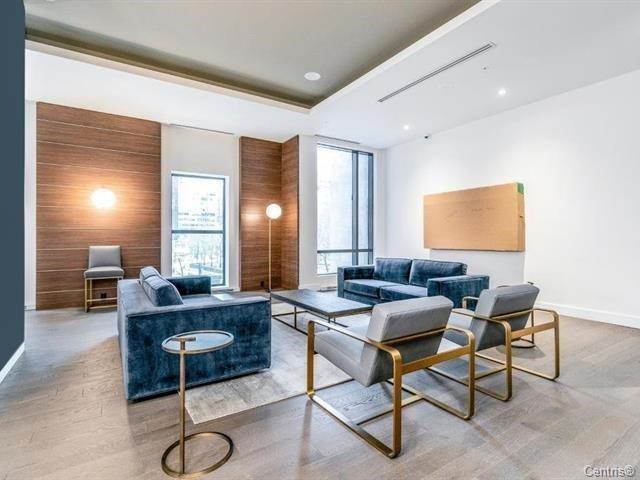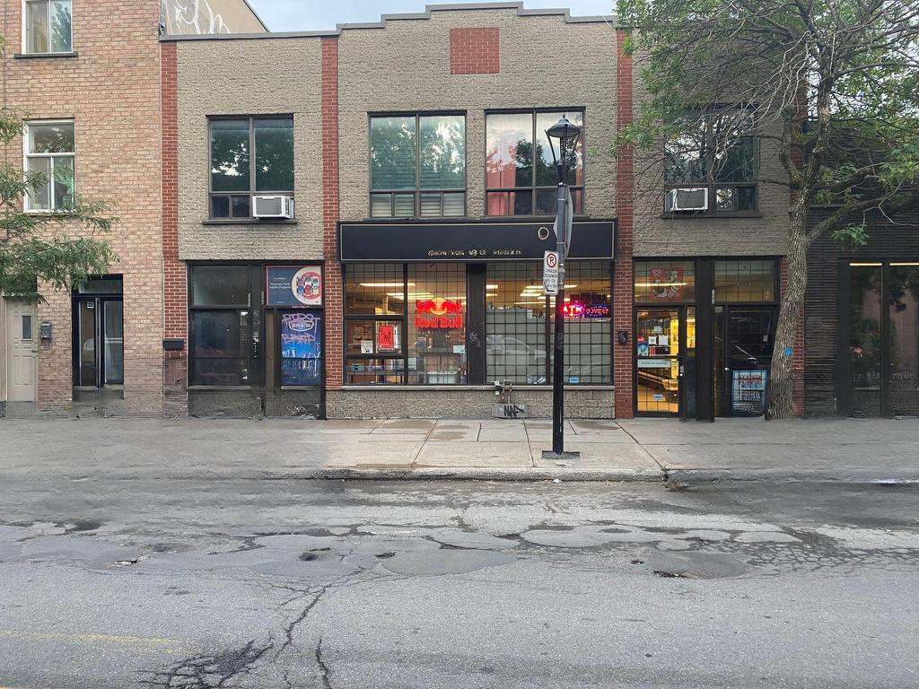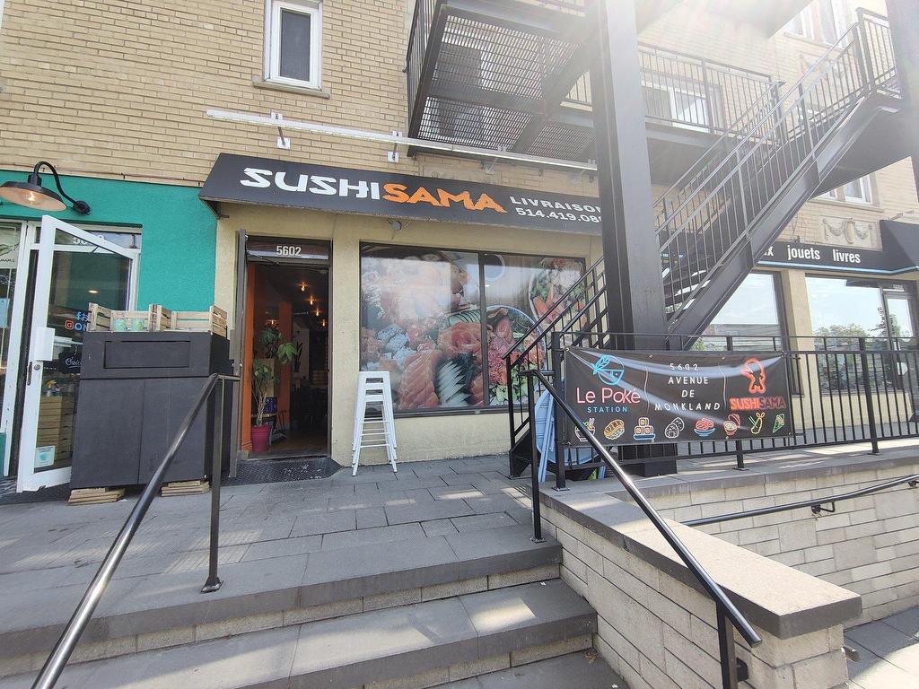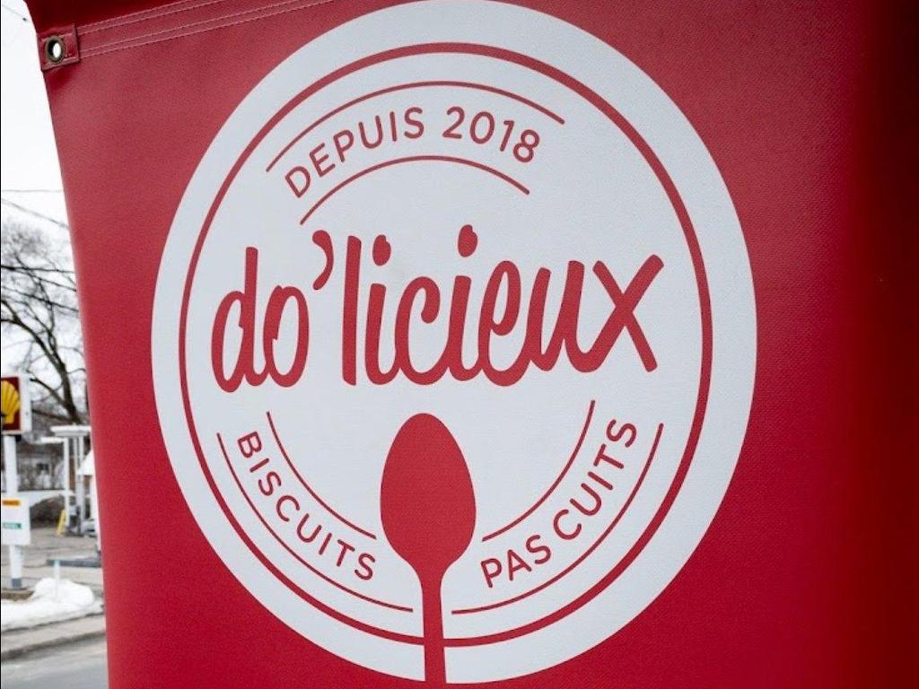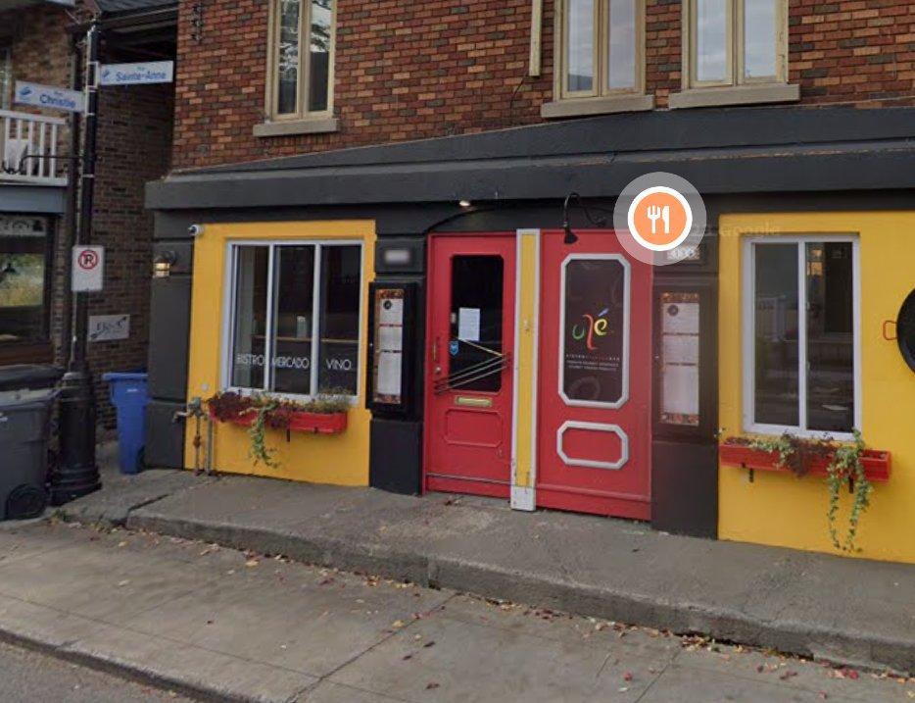Your Military Relocation experts. Real Estate. Bilingual Services.
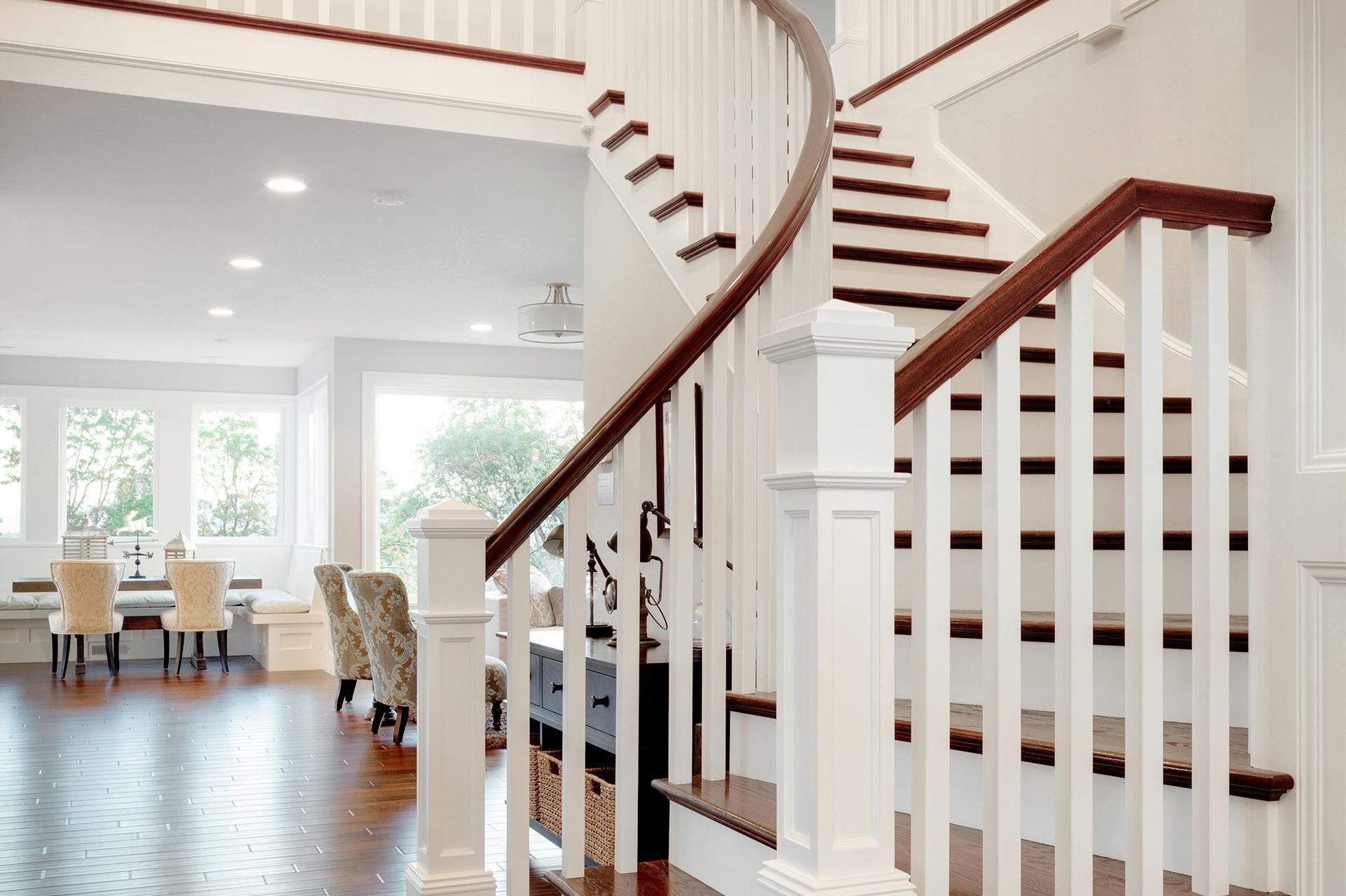
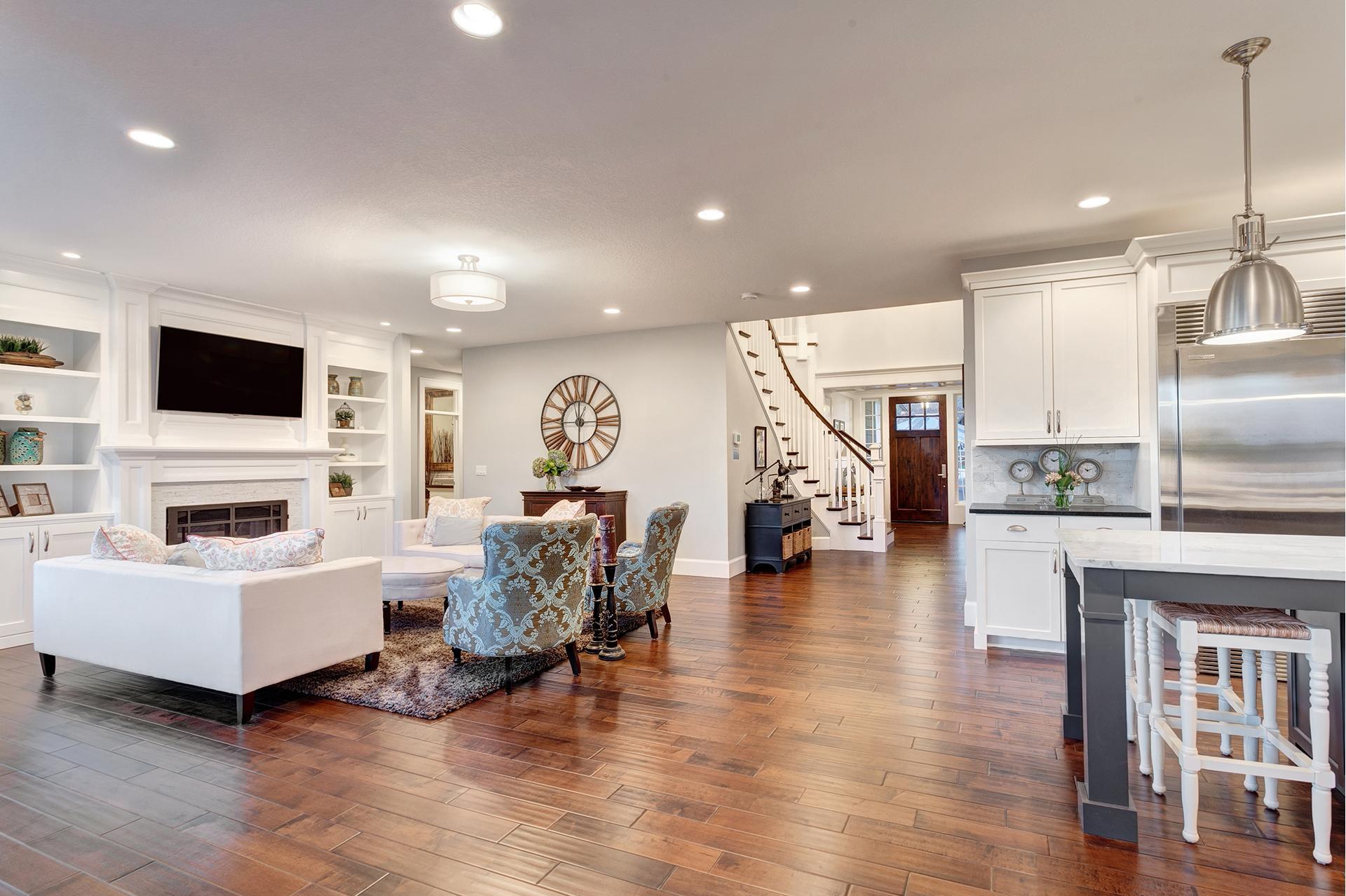
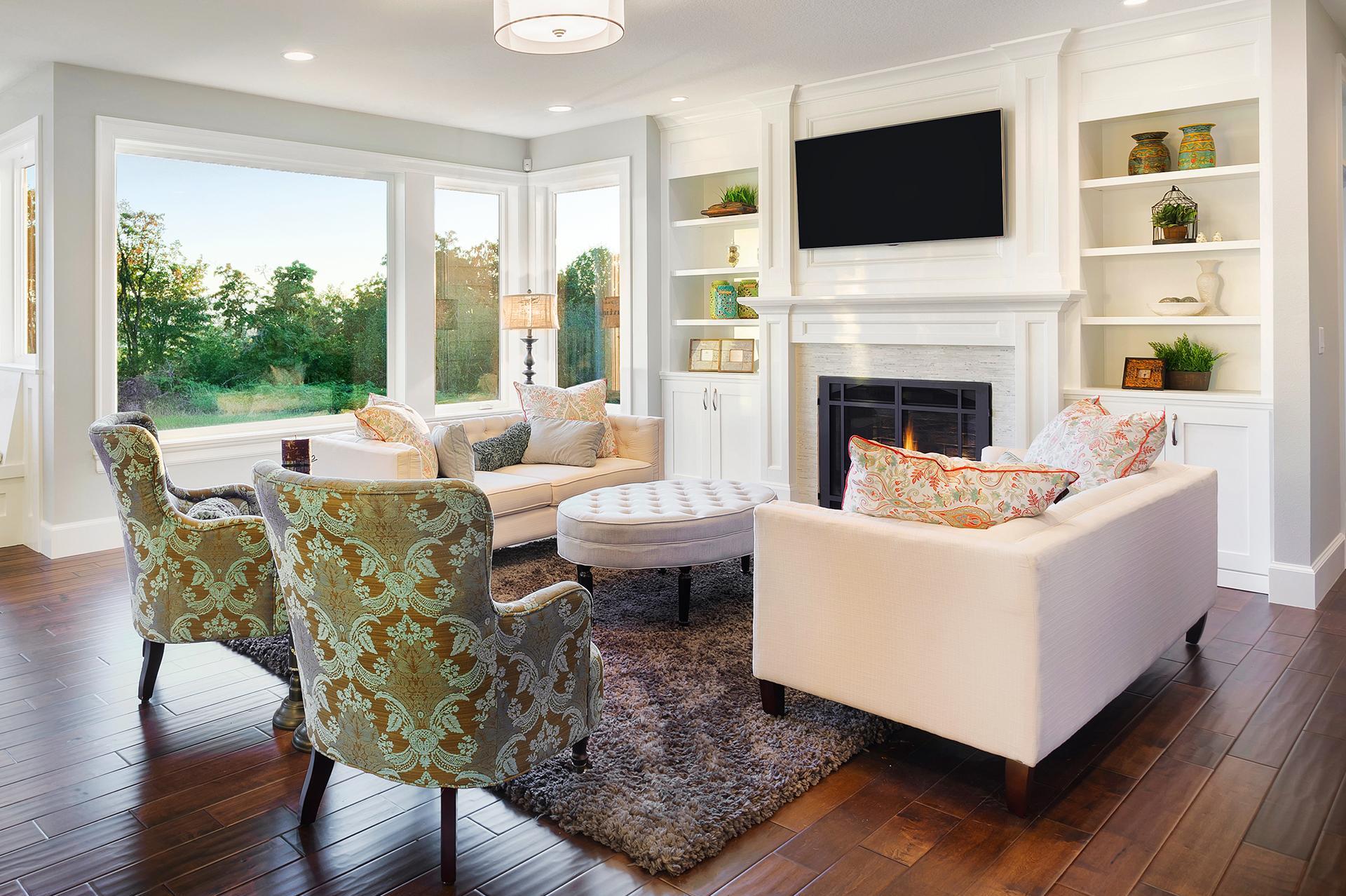
Listings
All fields with an asterisk (*) are mandatory.
Invalid email address.
The security code entered does not match.
$249,900
Listing # 19018656
Condo/Apt. | For Sale
805 Rue Harolde-Savoy , 201 , Saint-Jean-sur-Richelieu, QC, Canada
Bedrooms: 2
Bathrooms: 1
Saint-Jean-sur-Richelieu - Montérégie - Condo on the 2nd level with a balcony. There is a storage area at the entrance of the unit. The dining area is open to ...
View Details$499,900
Listing # 9936512
Condo/Apt. | For Sale
814 Rue Champlain , Saint-Jean-sur-Richelieu, QC, Canada
Bedrooms: 2
Bathrooms: 1
Bathrooms (Partial): 1
Saint-Jean-sur-Richelieu - Montérégie - Magnificent, modern condo with garage located near all amenities and facing the Chambly Canal and Richelieu River. ...
View DetailsListing # 19161802
Single Family | For Sale
42 Rue Marie-Curie , Saint-Jean-sur-Richelieu, QC, Canada
Bedrooms: 2+2
Bathrooms: 2
Bathrooms (Partial): 1
Saint-Jean-sur-Richelieu - Montérégie -
View DetailsListing # 16443757
Single Family | For Sale
589 Av. Henri-Lamoureux , Saint-Jean-sur-Richelieu, QC, Canada
Bedrooms: 2+1
Bathrooms: 1
Bathrooms (Partial): 1
Saint-Jean-sur-Richelieu - Montérégie - Iberville; Single storey in a peaceful neighborhood. Level 1: Closed hall, 2 bedrooms, the master with a walk-in and the...
View DetailsListing # 24237268
Single Family | For Sale
248 Rue des Bernaches , Saint-Jean-sur-Richelieu, QC, Canada
Bedrooms: 2+1
Bathrooms: 2
Saint-Jean-sur-Richelieu - Montérégie - Bungalow located in the St-Luc sector on Ste-Thérèse Island. Family-friendly neighborhood. Turnkey. Level 1: Offers two ...
View DetailsListing # 21521501
Single Family | For Sale
286 Rue Vivaldi , Saint-Jean-sur-Richelieu, QC, Canada
Bedrooms: 2+2
Bathrooms: 2
Saint-Jean-sur-Richelieu - Montérégie - Bungalow located in a family neighborhood. Ideal for young families. On the 1st level: Open concept living and dining ...
View Details$2,000,000 +GST/QST
Listing # 23632408
Com./Ind./Block | For Sale
Rue Non Disponible-Unavailable , Montréal (Saint-Laurent), QC, Canada
Montréal (Saint-Laurent) - Montréal - Dolicieux Sucre Sale seeks partners by the St. Lawrence River. Our acclaimed restaurant blends savory and sweet flavors ...
View Details$2,000,000 +GST/QST
Listing # 28854482
Com./Ind./Block | For Sale
Rue Non Disponible-Unavailable , Montréal (Saint-Laurent), QC, Canada
Montréal (Saint-Laurent) - Montréal - Become a partner with Olé Tapas either in Vaudreuil or in Belleville, ON. Known for its authentic Spanish cuisine and ...
View Details$429,000
Listing # 12316064
Condo/Apt. | For Sale
1400 Boul. René-Lévesque O. , 1608 , Montréal (Ville-Marie), QC, Canada
Bedrooms: 1+1
Bathrooms: 1
Montréal (Ville-Marie) - Montréal - A nice condo in the heart of downtown Montreal! Enjoy 1 spacious bedroom + 1 Den, open concept living space, wood floors...
View Details$419,000
Listing # 20263763
Condo/Apt. | For Sale
628 Rue St-Jacques , 1909 , Montréal (Ville-Marie), QC, Canada
Bedrooms: 1
Bathrooms: 1
Montréal (Ville-Marie) - Montréal - The newest condo development, 628 St. Jacques, combines elegance and accessibility. The corner property has two bedrooms...
View Details$679,000
Listing # 20174253
Condo/Apt. | For Sale
2020 Boul. René-Lévesque O. , 1811 , Montréal (Ville-Marie), QC, Canada
Bedrooms: 3
Bathrooms: 2
Montréal (Ville-Marie) - Montréal - Some photos are renderings of the virtual stage.The main living space, with the kitchen, the dining room and the living ...
View Details$99,000 +GST/QST
Listing # 18314581
Com./Ind./Block | For Sale
5086 Rue Notre-Dame O. , Montréal (Le Sud-Ouest), QC, Canada
Montréal (Le Sud-Ouest) - Montréal - ***New price! Seller motivated! Please submit your offer actively.*** Grocery Shop on Busy Notre Dame O Street for Sale!...
View Details$74,900 +GST/QST
Listing # 23032650
Com./Ind./Block | For Sale
3587 Rue Ontario E. , Montréal (Mercier/Hochelaga-Maisonneuve), QC, Canada
Montréal (Mercier/Hochelaga-Maisonneuve) - Montréal - Tabagie Dépanneur Rétro benefits from high traffic and high visibility. The surrounding community has a high population ...
View Details$389,000 +GST/QST
Listing # 21857424
Com./Ind./Block | For Sale
5602 Av. de Monkland , Montréal (Côte-des-Neiges/Notre-Dame-de-Grâce), QC, Canada
Montréal (Côte-des-Neiges/Notre-Dame-de-Grâce) - Montréal - This sushi franchise offers a perfect turn-key opportunity with the support of a well-known chain brand. Stable Business...
View Details$429,000
Listing # 9980241
Condo/Apt. | For Sale
2300 Rue Tupper , 2902 , Montréal (Ville-Marie), QC, Canada
Bedrooms: 1
Bathrooms: 1
Montréal (Ville-Marie) - Montréal - Welcome to the ESTWEST project! The Penthouse with high ceilling. Very closed to Square Childern's, 2 steps to Metro ...
View Details$800,000 +GST/QST
Listing # 12279518
Com./Ind./Block | For Sale
100 Rue Ste-Anne , Sainte-Anne-de-Bellevue, QC, Canada
Sainte-Anne-de-Bellevue - Montréal - Dolicieux Sucre Sale seeks partners (Franchise) by the St. Lawrence River. Our acclaimed restaurant blends savory and ...
View Details$800,000 +GST/QST
Listing # 12982536
Com./Ind./Block | For Sale
132 Rue Ste-Anne , Sainte-Anne-de-Bellevue, QC, Canada
Sainte-Anne-de-Bellevue - Montréal - Become a Franchised partner with Olé Tapas in Sainte-Anne-de-Bellevue. Known for its authentic Spanish cuisine and ...
View Details$139,000 +GST/QST
Listing # 22374570
Com./Ind./Block | For Sale
7751 Rue St-Hubert , Montréal (Villeray/Saint-Michel/Parc-Extension), QC, Canada
Montréal (Villeray/Saint-Michel/Parc-Extension) - Montréal - A well-established Fast Food Restaurant with 5 slot machines! With a distinct decor and large wall sign located at a ...
View Details$768,000 +GST/QST
Listing # 12402166
Com./Ind./Block | For Sale
2 Rue Non Disponible-Unavailable , Montréal (Saint-Laurent), QC, Canada
Montréal (Saint-Laurent) - Montréal - Employment Service Agency specializes in matching skilled workers with employers across various industries, is uniquely ...
View Details$699,000 +GST/QST
Listing # 22133963
Com./Ind./Block | For Sale
1 Rue Non Disponible-Unavailable , Montréal (Ville-Marie), QC, Canada
Montréal (Ville-Marie) - Montréal - This perfect commercial condo and chocolate shop is located on the ground floor of a prominent corner building, offering...
View Details$35,000 +GST/QST
Listing # 22894633
Com./Ind./Block | For Sale
1420 Av. Laurier E. , Montréal (Le Plateau-Mont-Royal), QC, Canada
Montréal (Le Plateau-Mont-Royal) - Montréal - Business closed -- equipment only for sale. New price: $49,000 + GST/QST.***New price! Seller motivated! Please submit ...
View Details$388,000 +GST/QST
Listing # 9137179
Com./Ind./Block | For Sale
2 Rue Non Disponible-Unavailable , Laval (Laval-des-Rapides), QC, Canada
Laval (Laval-des-Rapides) - Laval - Established Burger and Fries Chain Resto With excellent reputation and loyal customer base. It offers quick service, a ...
View Details$950,000 +GST/QST
Listing # 26710182
Com./Ind./Block | For Sale
2222 Boul. du Curé-Labelle , Saint-Jérôme, QC, Canada
Saint-Jérôme - Laurentides - This is a two-story investment property featuring 13 rooms and a restaurant. The property is completely renovated with...
View Details$699,000 +GST/QST
Listing # 10491593
Com./Ind./Block | For Sale
3 Rue Non Disponible-Unavailable , Montréal (Ville-Marie), QC, Canada
Montréal (Ville-Marie) - Montréal - An exceptional opportunity awaits: an established chocolate shop and this perfect commercial condo for sale, located in ...
View Details
